
27,500 SF mixed-use building housing a residential treatment facility and child care center. The Center will provide housing, child care and supportive services to moms and their children.

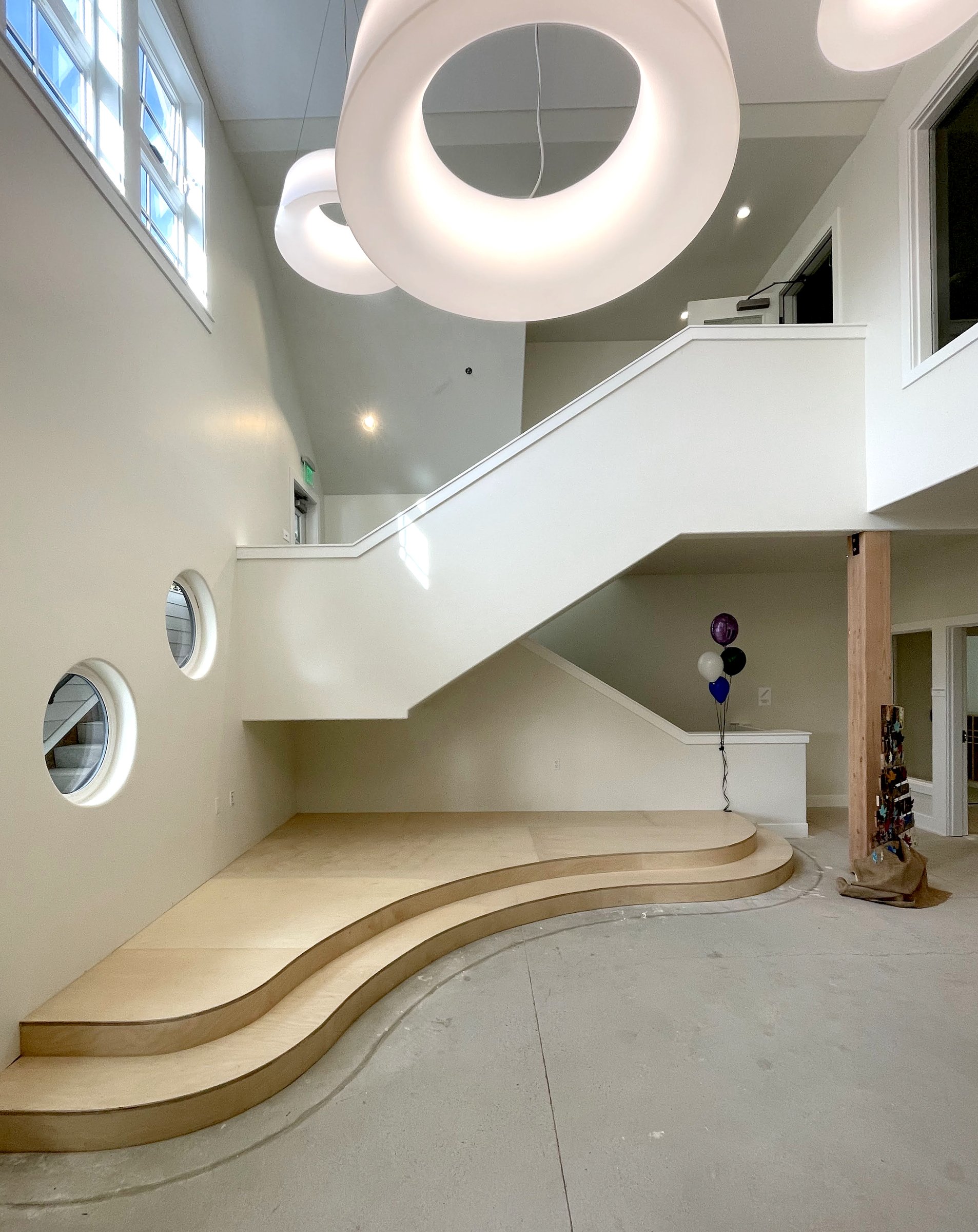
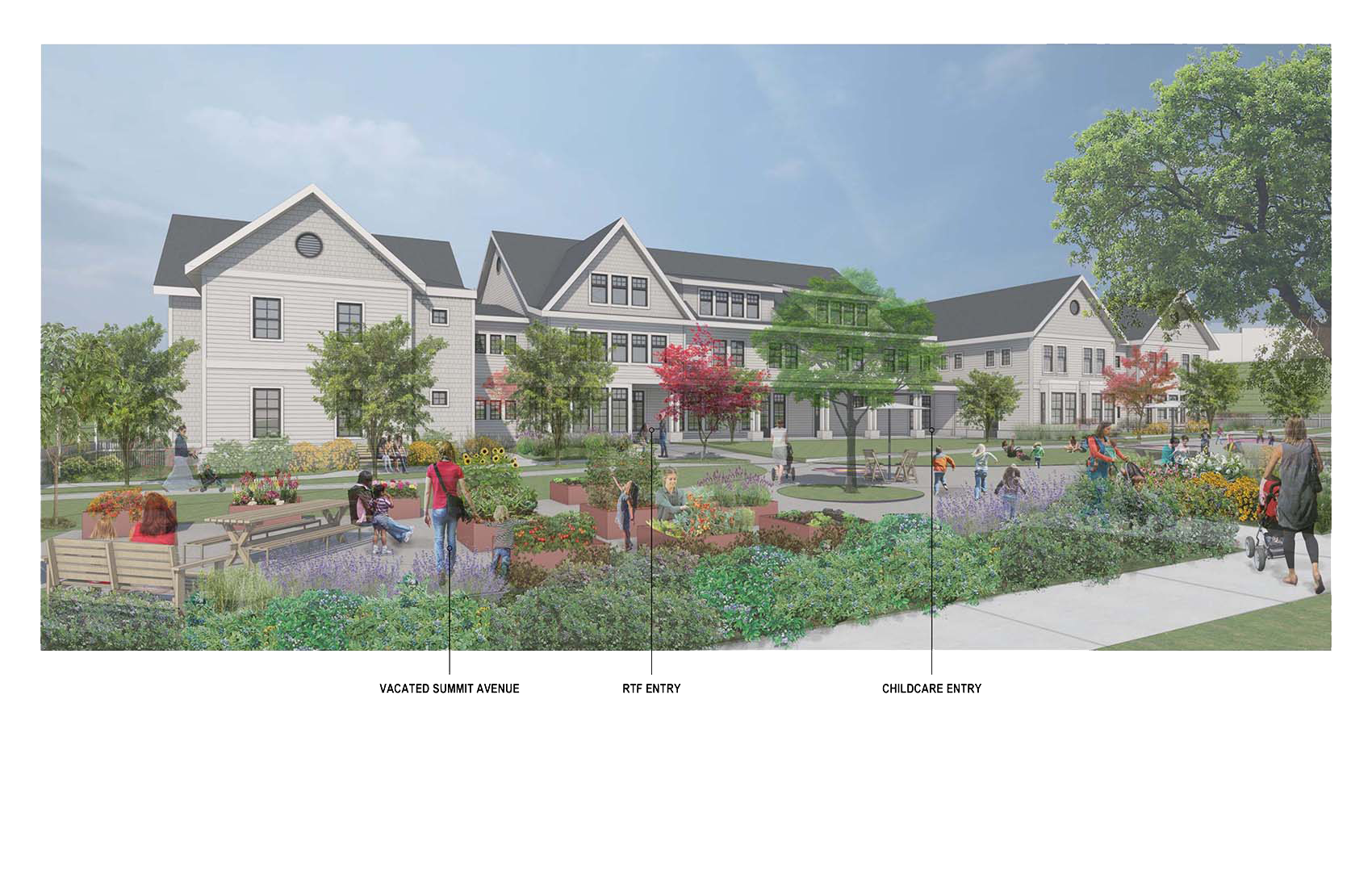
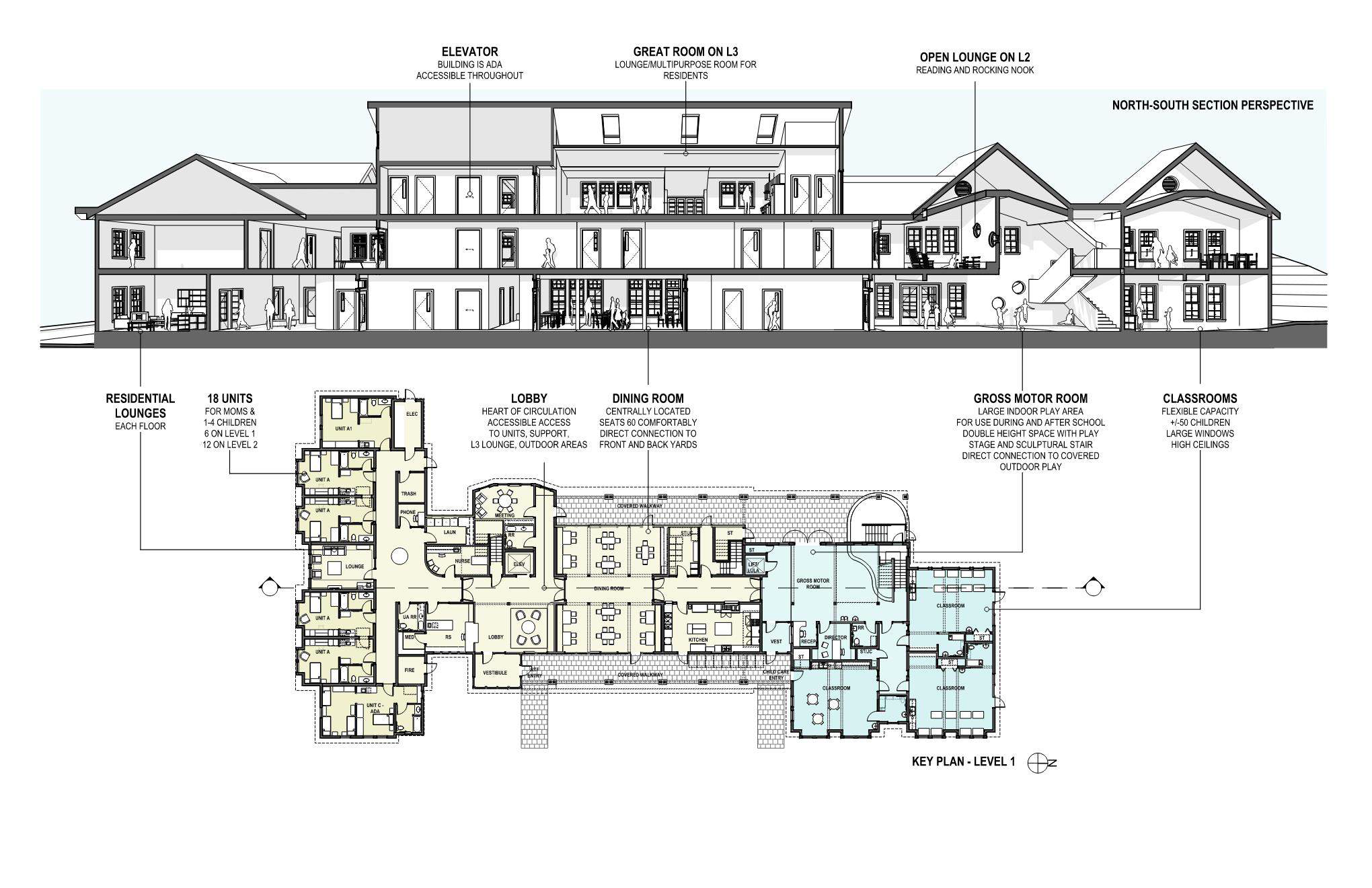
Evergreen Recovery Centers
Anjali Grant Design (Childcare Consulting Architect)
Nakano Associates (Landscape)
Red Barn Engineering (Civil)
DCI Engineers (Structural)
HV Engineering (Mech/Plumb)
Rensch Engineering (Electrical)
Kirtley Cole Associates (Contractor)
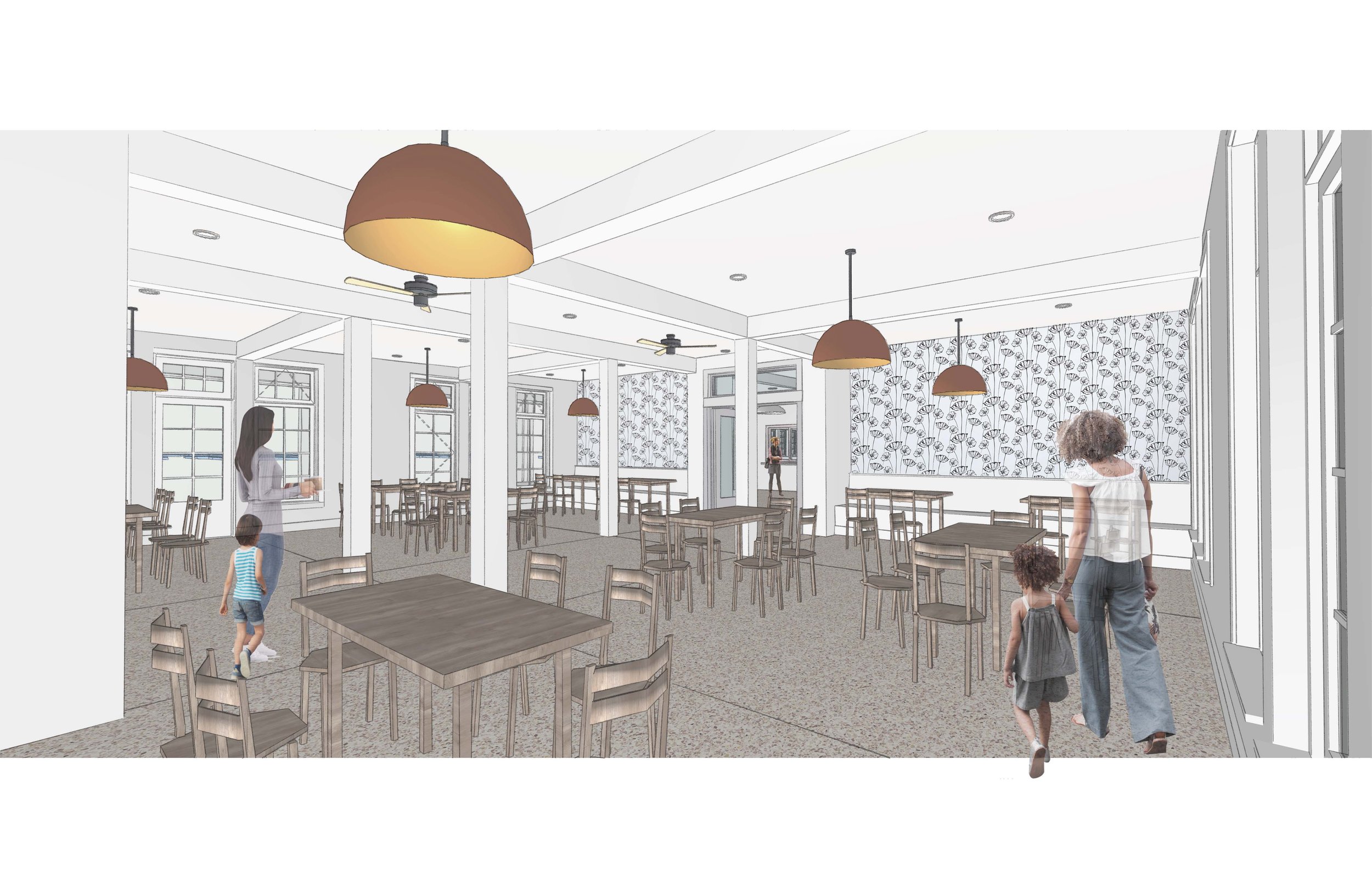
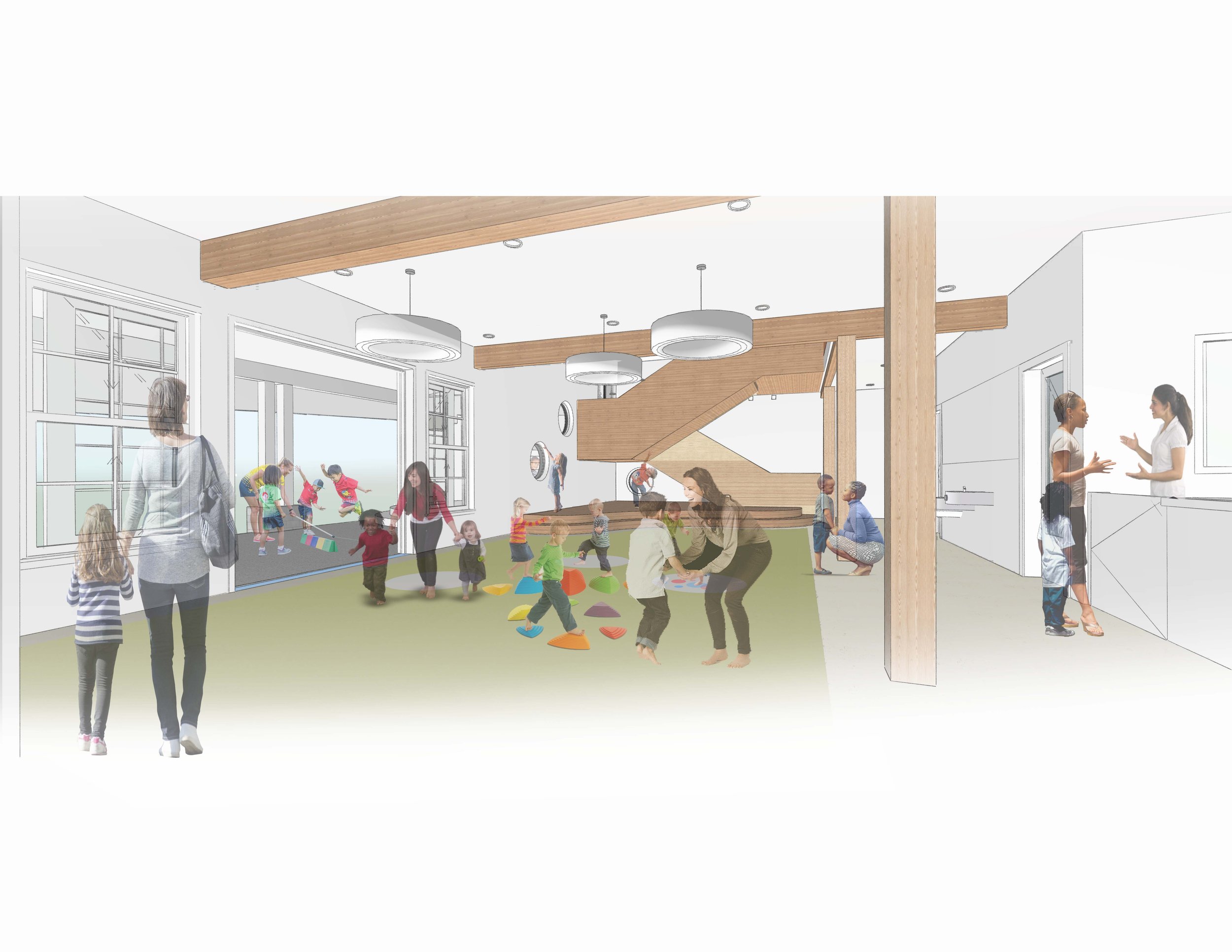







27,500 SF mixed-use building housing a residential treatment facility and child care center. The Center will provide housing, child care and supportive services to moms and their children.
Evergreen Recovery Centers
Anjali Grant Design (Childcare Consulting Architect)
Nakano Associates (Landscape)
Red Barn Engineering (Civil)
DCI Engineers (Structural)
HV Engineering (Mech/Plumb)
Rensch Engineering (Electrical)
Kirtley Cole Associates (Contractor)
