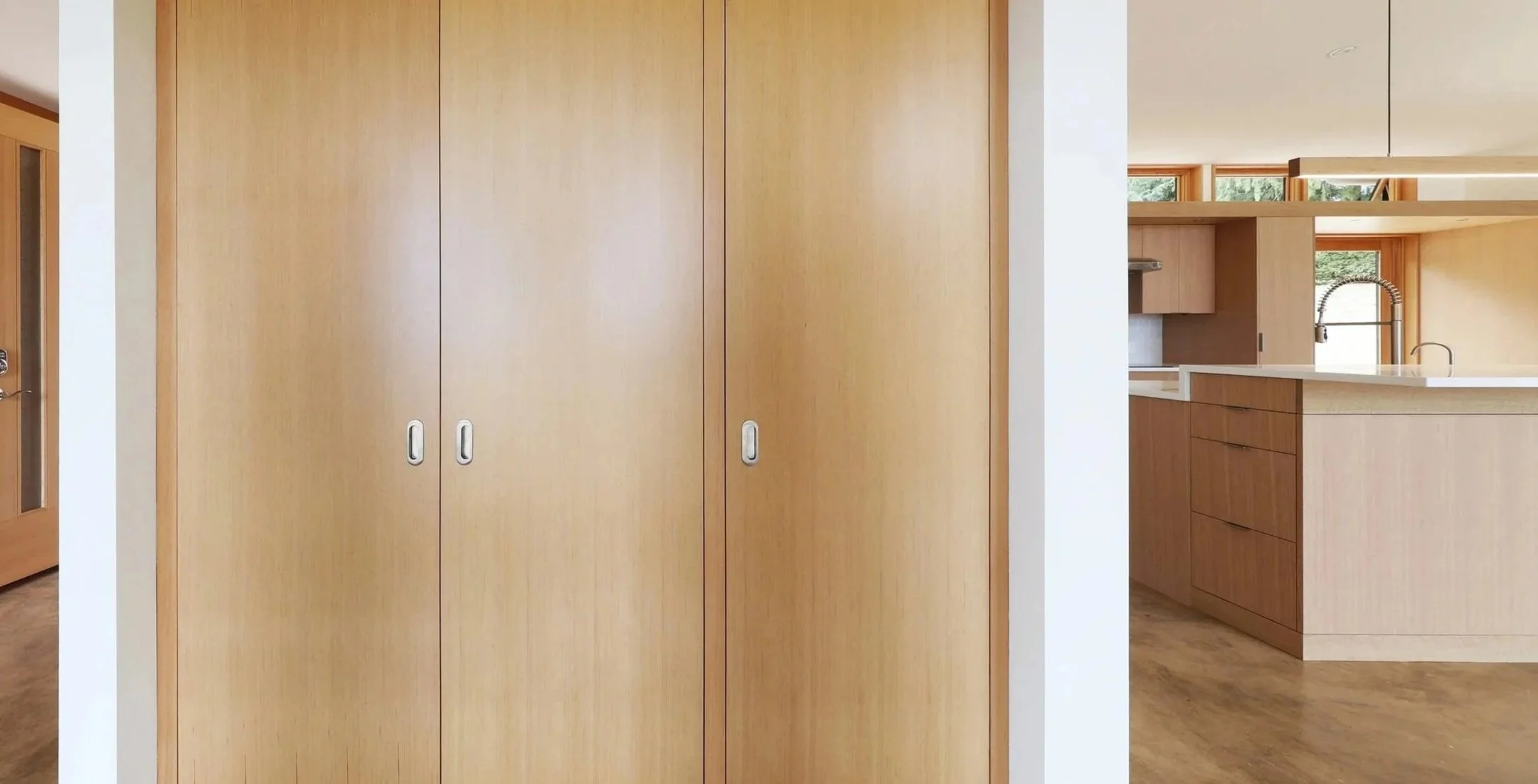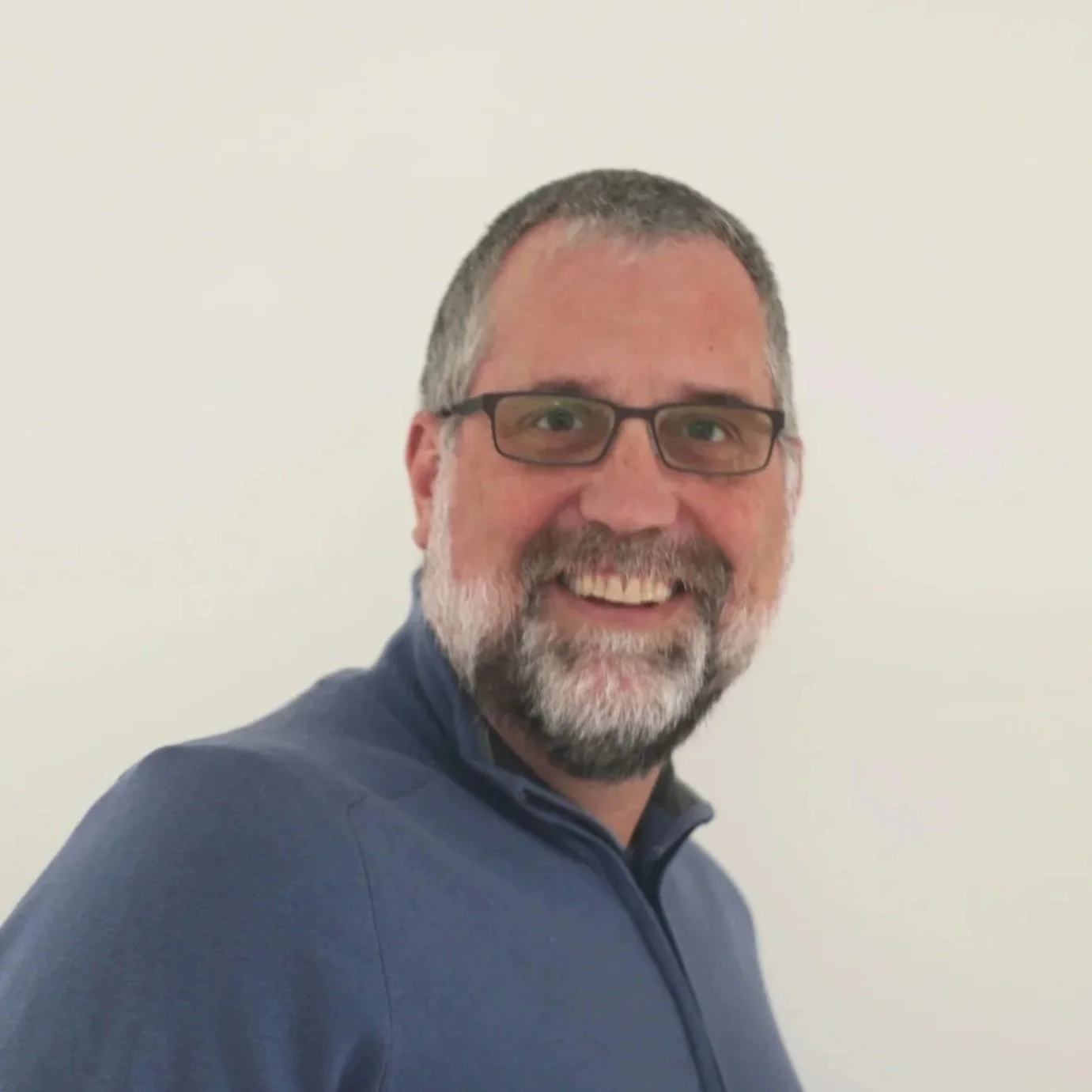
OUR APPROACH
We design projects that are transforming and purposeful—homes where lives unfold, commercial and mission-driven spaces that serve communities, and existing buildings renewed with care.
Our work spans residential spaces of all shapes and sizes—additions and alterations, custom homes, big and small multifamily buildings, residential treatment facilities—as well as commercial and institutional projects.
How We Begin
We start each project with a pre-design phase or feasibility study tailored to the project needs. Working closely with the client, we develop a preliminary program and concept studies to clarify vision, goals and requirements, and to align the project scope and budget before detailed design begins.
This step allows us to move forward with confidence and sets the path for everything that follows.
Design Thinking
We work with curiosity and a sense of possibility. Our process is collaborative and iterative. Whether a project is highly visible or utilitarian, expansive or compact, we work toward a balance of the practical and the sensory—seeking simplicity and richness, efficiency and delight.
Collaboration and Communication
We approach each project as a partnership defined by clear, kind, and candid communication. We listen actively, draw responsively and work hand-in-hand with clients, contractors and consultants to develop the design, build trust and support informed decision-making.
Sustainability, Durability & Health
We design for lasting value—balancing qualitative goals, performance, environmental impact, and cost. We integrate passive strategies, healthy materials, and efficient systems from the start, and collaborate with contractors through design and construction to support problem-solving, execution and building performance.
Resolution
From ideas to building—that’s the crux of our work. We strive for clarity at every phase—refining priorities, coordinating details and producing thorough documentation so projects are responsive, durable and worth building.
Architectural Services
Bushnaq Studio is a full service architectural design studio based in south Seattle.
Alongside full-service design, we also provide consulting support—everything from feasibility studies and programming to code review, permitting, accessibility upgrades, and owner’s representation.
See our project list ›
Bushnaq Studio is 100% woman-owned.
OUR TEAM
Principal and Founder. Leads design and strategy across residential, community, and adaptive reuse projects.
Dawn Bushnaq, AIA, Principal
Dawn leads projects from early ideas through execution. Her work is grounded in program and place, shaped by how people use and adapt space over time. She brings design vision, leadership with clear priorities, and the ability to translate client goals into built form.
Since founding the studio in 2009, Dawn has led a wide range of projects—from housing and mixed-use developments to community facilities and adaptive reuse. She is drawn to projects that require close collaboration and responsive design, often on complex sites or with unconventional programs.
Her commitment to community extends beyond practice: Dawn has served on nonprofit boards, Seattle’s Design Review Board, and as a lecturer at the University of Washington. She currently serves on several school and community boards.
Dawn holds a Master of Architecture from Virginia Tech and a Bachelor of Arts in East Asian Studies from Yale University. Dawn is a long-time soccer player and fan.
Principal. Technical lead, shaping details, assemblies, and systems so design intent carries through construction.
Peter Law, Principal
Peter leads technical development at Bushnaq Studio. With more than 18 years of construction administration experience, he directs construction documents, detailing and specifications across all projects, and contributes technical research on materials and building systems.
Involved from early site evaluation through construction, Peter helps test ideas, identify constraints, and translate design direction into coordinated, buildable drawings. His approach blends intuitive judgment with technical knowledge, ensuring that projects are aligned with client goals and detailed for performance and durability.
Before joining Bushnaq Studio in 2012, he worked at Schacht Aslani Architects on municipal and institutional projects including Seattle Fire Stations #20 and #30.
Peter holds a Master of Architecture from Virginia Tech and a Bachelor of Arts in Studio Art with a focus on ceramics from the University of Minnesota. Outside the studio, he is an avid cook, winemaker, and cyclist.
Project Architect. Leads project delivery, with expertise in design development, coordination, interiors, and materials.
Szelyn Lim, Architect
Szelyn has an interdisciplinary background in architecture and engineering. Before joining Bushnaq Studio in 2013, she worked as a structural engineer at Swenson Say Faget in Seattle, as an architectural intern in India, and as a project architect in China. Her international experience and prior structural engineering licensure in California bring depth and rigor to her architectural practice.
At Bushnaq Studio, Szelyn plays a central role in the design and delivery of projects, from early schematic development through permitting and construction documents. She brings creativity and precision to every phase, with particular strength in interiors, materials, and color. Her ability to translate ideas into coordinated, buildable solutions supports the studio’s collaborative and detail-oriented practice.
Szelyn holds a Master of Architecture, a Bachelor of Science in Engineering and a Bachelor of Arts in Architecture from Texas Tech. Szelyn is a skilled potter and active volunteer, helping lead an after-school enrichment program at her neighborhood school.


