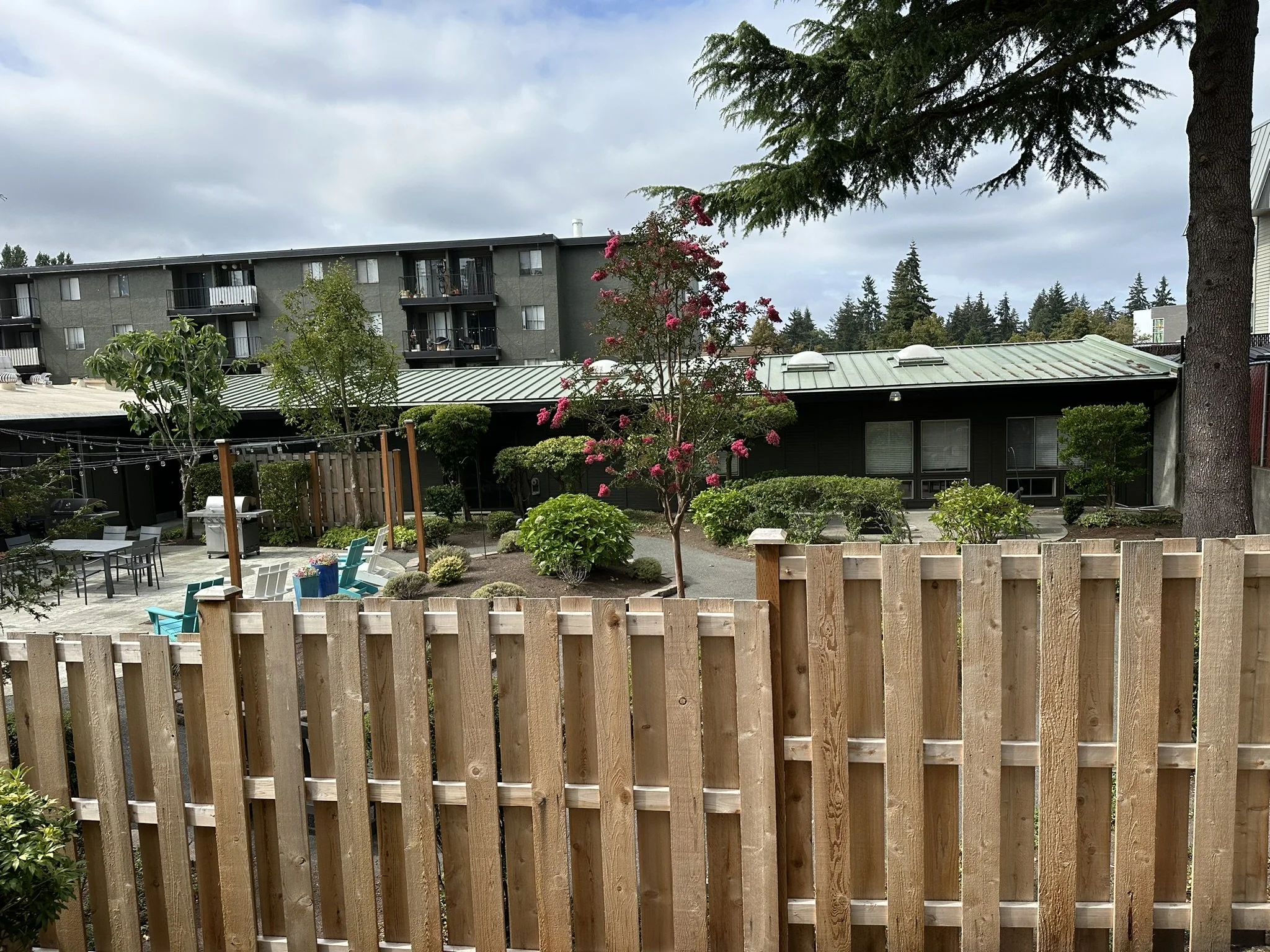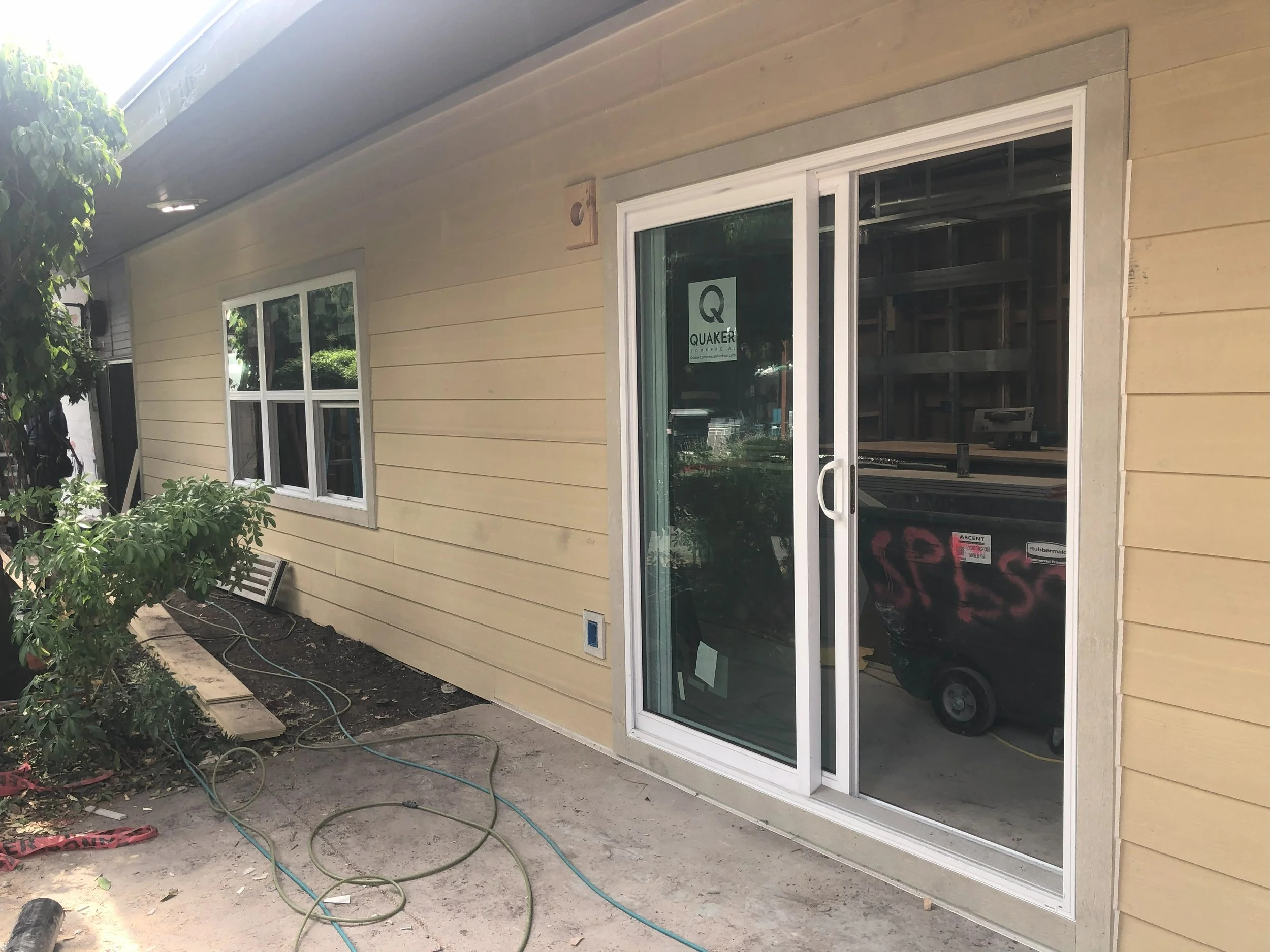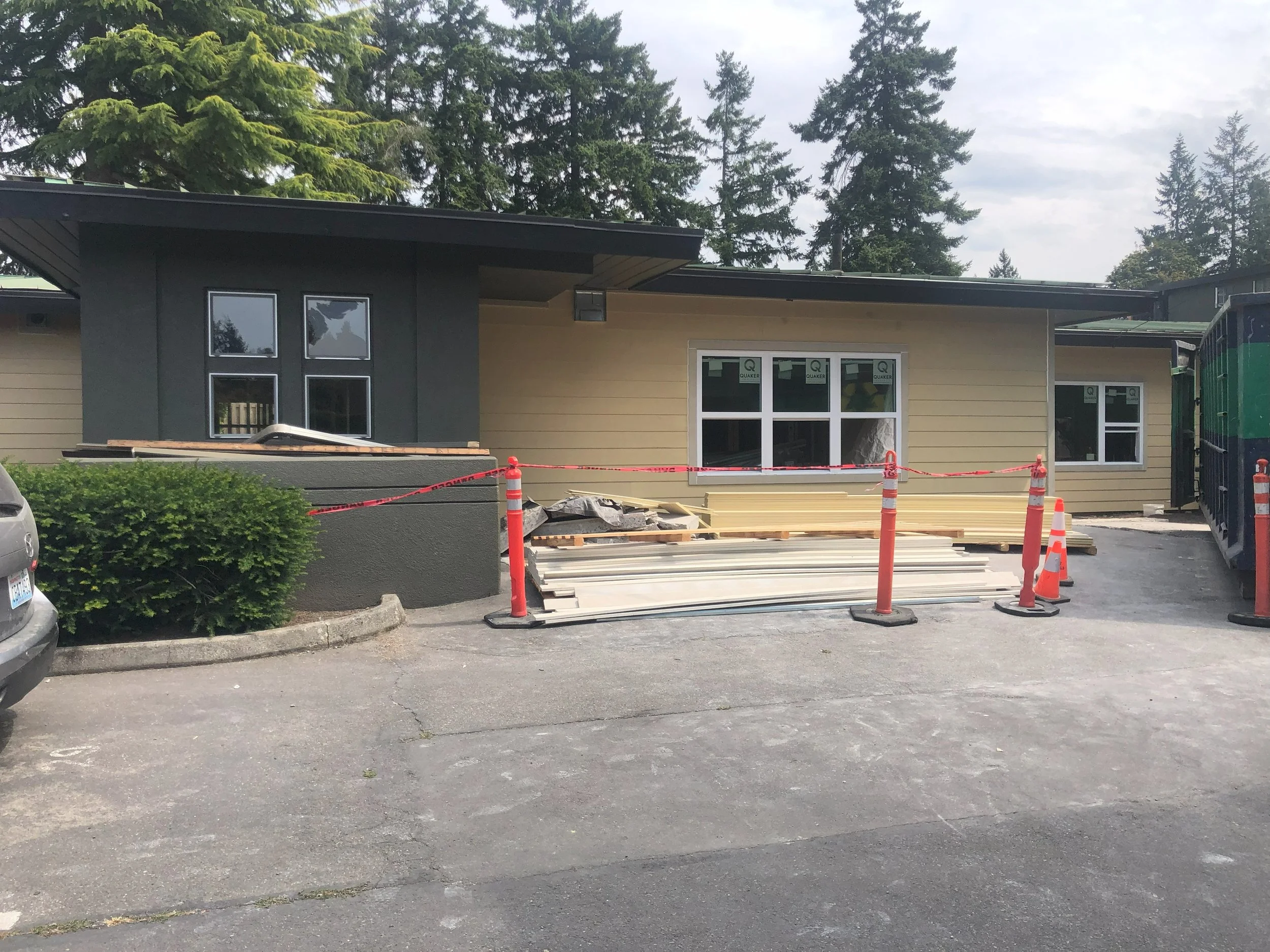Highlander apartment renovations
The Highlander Apartments site started as a funeral home in 1966. In 1977 a large aparment building was added to the site and the funeral home became part of the ammenty space for an assisted living apartment complex.
The project repurposes an underutilized wing into six units, two of which are oritned toward the existing landscape courtyard.
New sliding doors enhance the connection between the units and the landscaped courtyard, offering both views and direct access.
Existing features such as skylights and vaulted ceilings are thoughtfully integrated into the unit layouts.
The design incorporates new window and siding, with select existing elements preserved to reduce cost.



