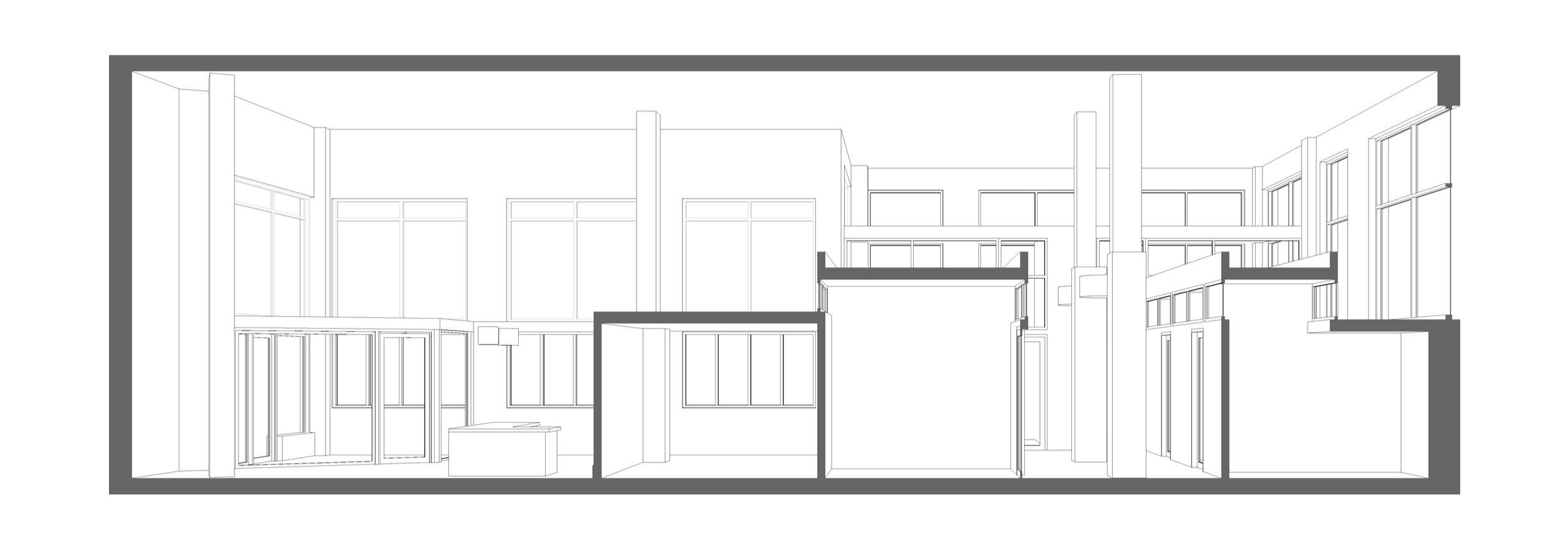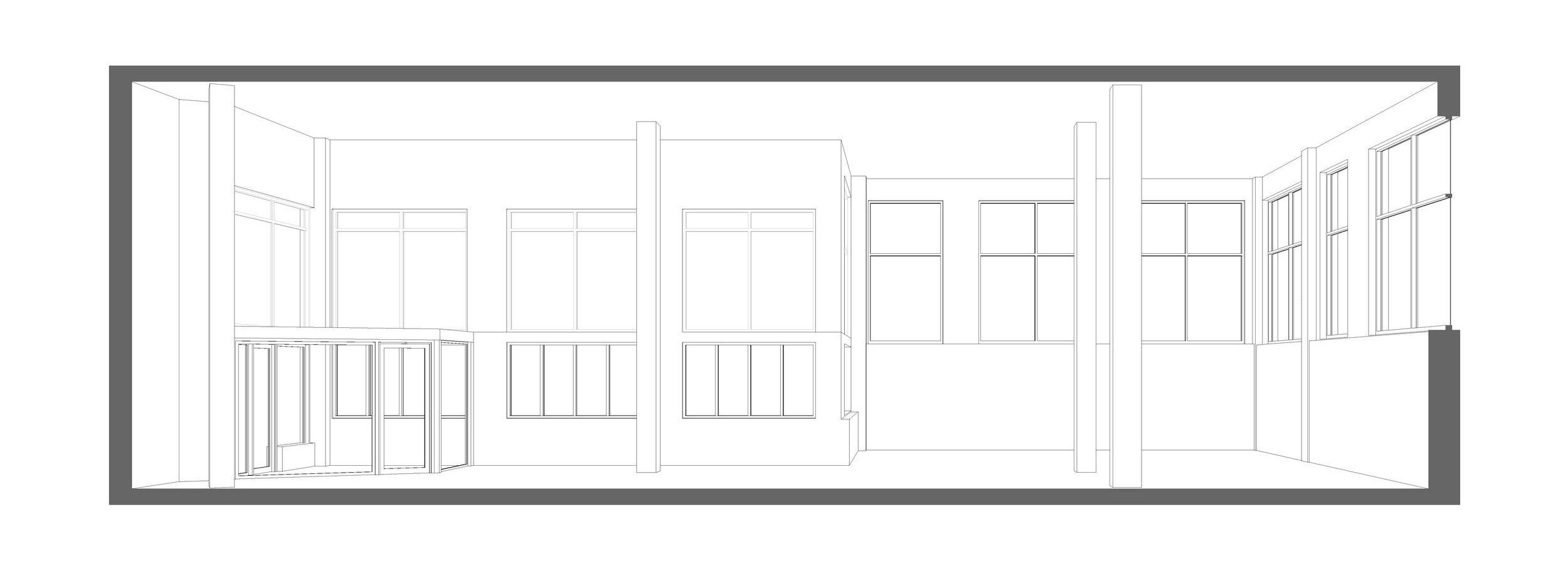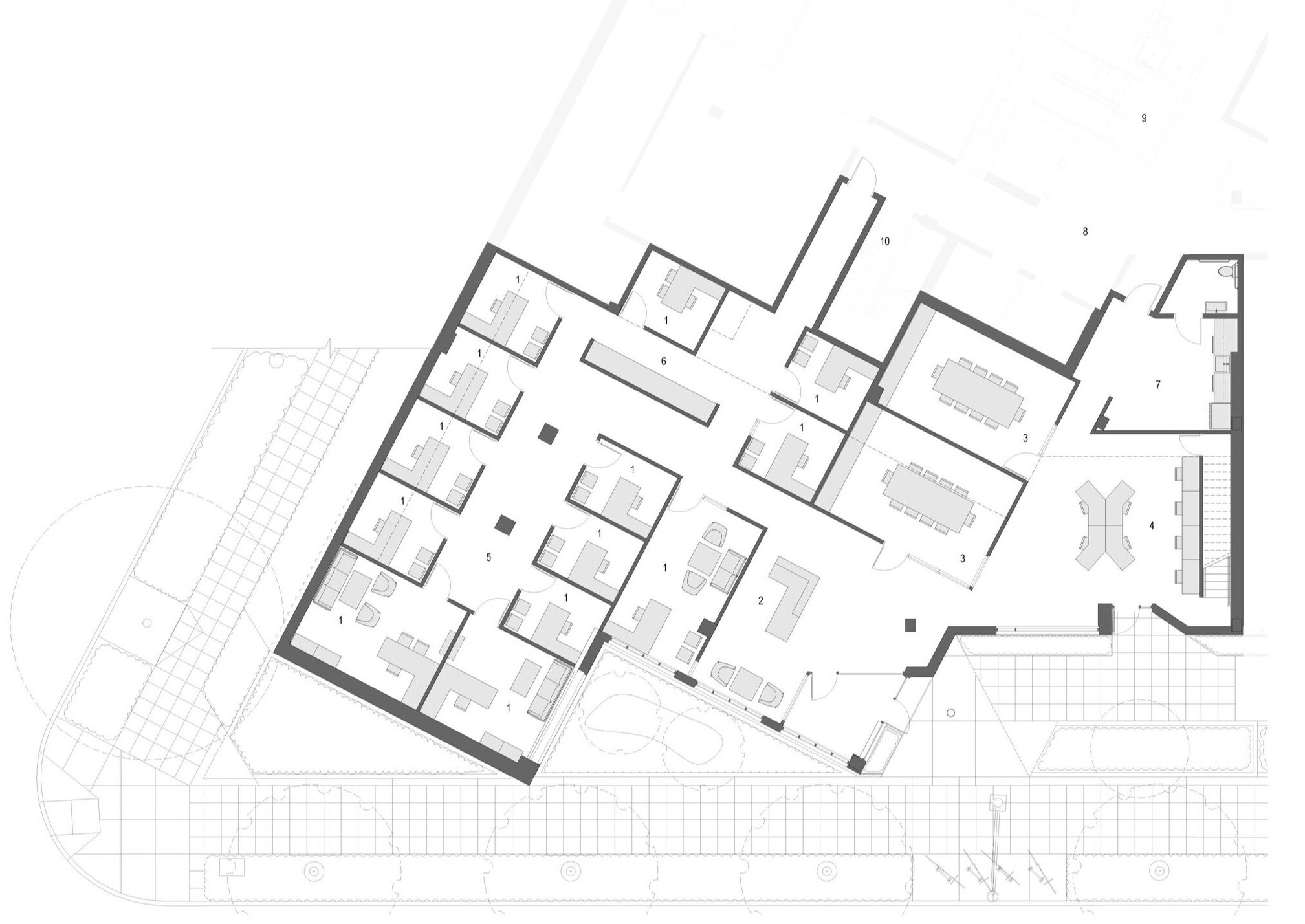
5,000 square foot tenant improvement for commercial real estate company.
Multiple interior volumes with stepped ceilings and clerestory windows let natural light and exterior views filter to each office, common open spaces and lounges.

Abundance of natural light.
21’ high ceilings and large-scale windows on three sides of the space.

1 Office
2 Reception
3 Conference Room
4 Open Work Area
5 Lounge
6 Copy Shop
7 Kitchen



5,000 square foot tenant improvement for commercial real estate company.
Multiple interior volumes with stepped ceilings and clerestory windows let natural light and exterior views filter to each office, common open spaces and lounges.
Abundance of natural light.
21’ high ceilings and large-scale windows on three sides of the space.
1 Office
2 Reception
3 Conference Room
4 Open Work Area
5 Lounge
6 Copy Shop
7 Kitchen
