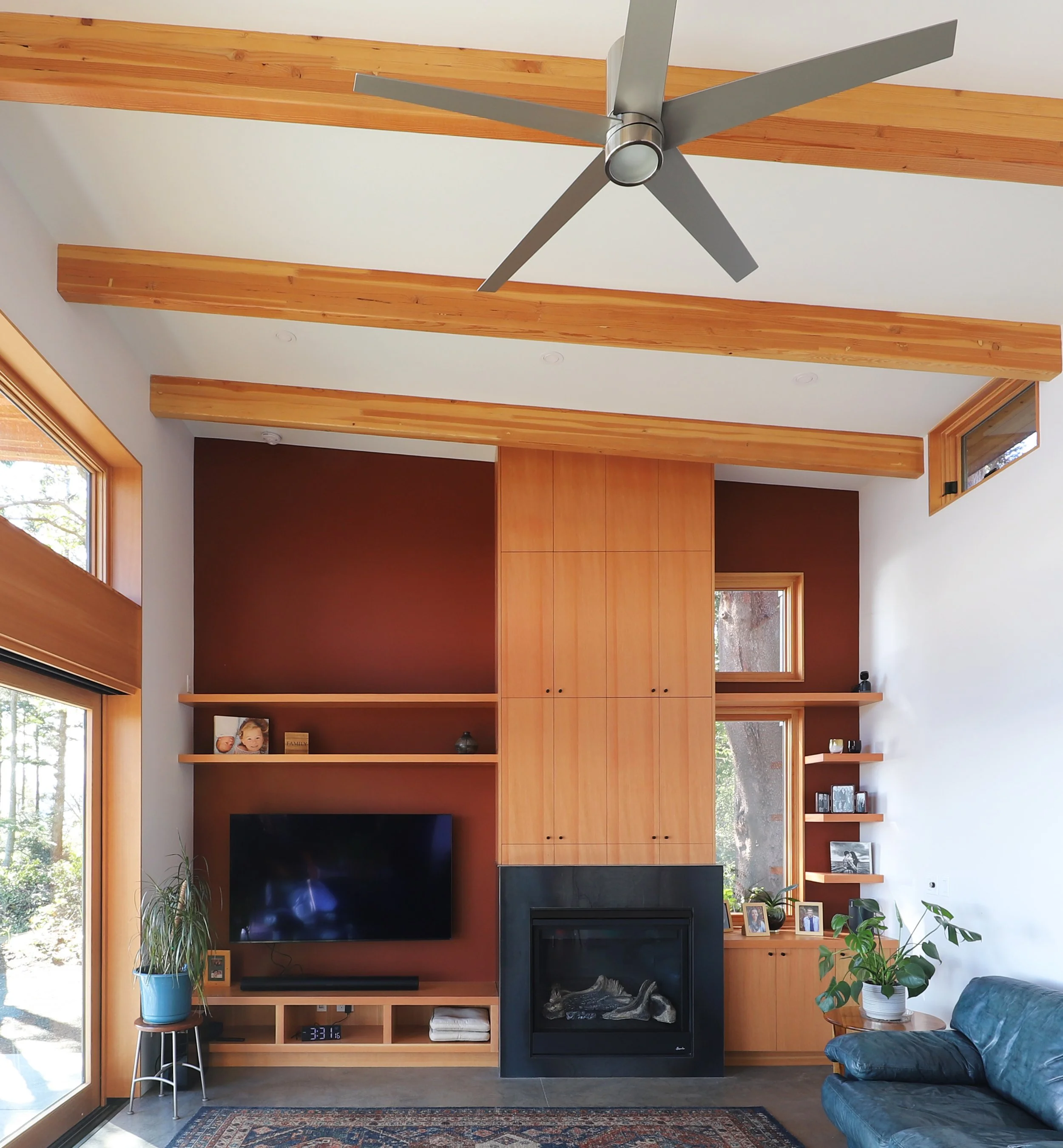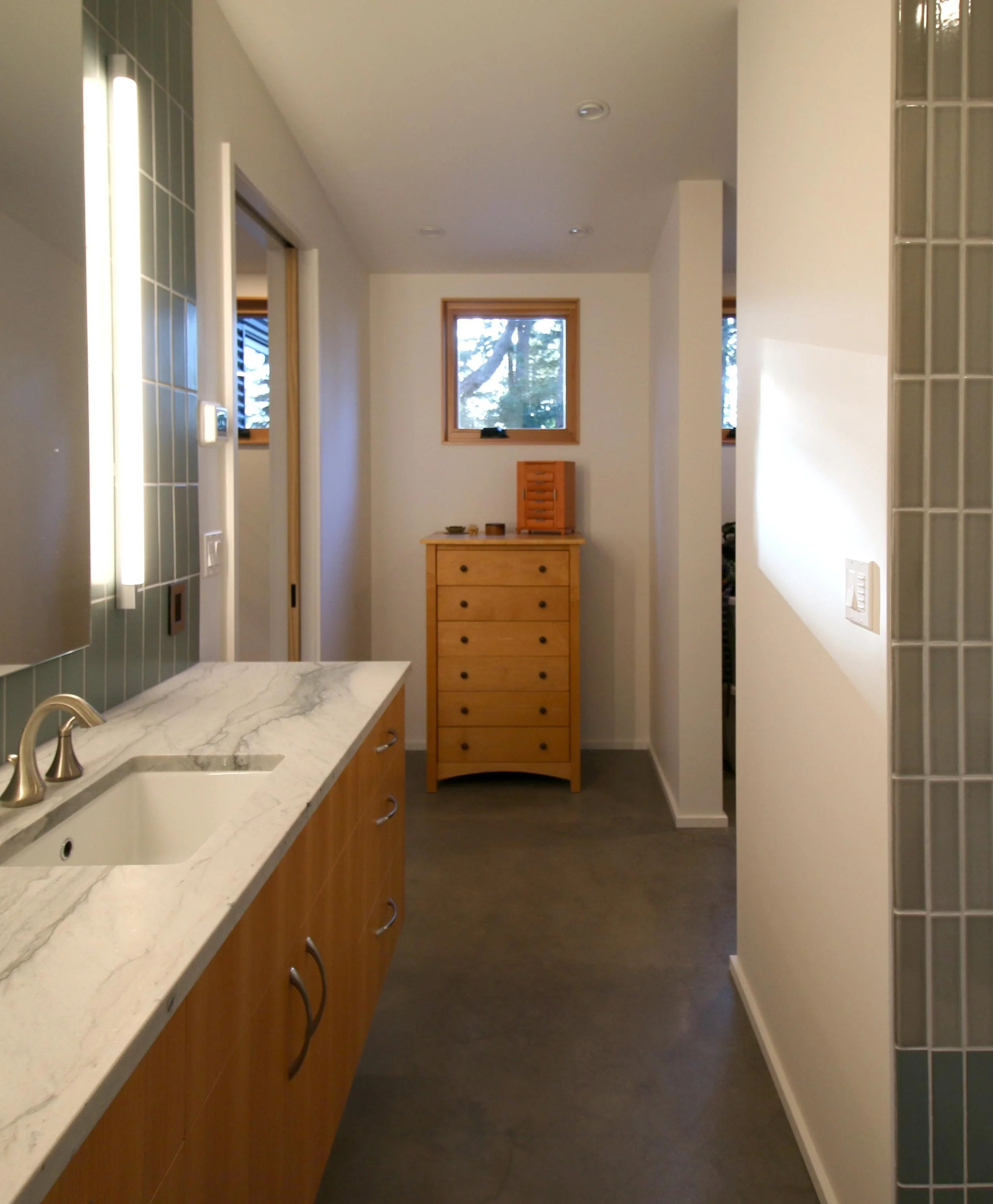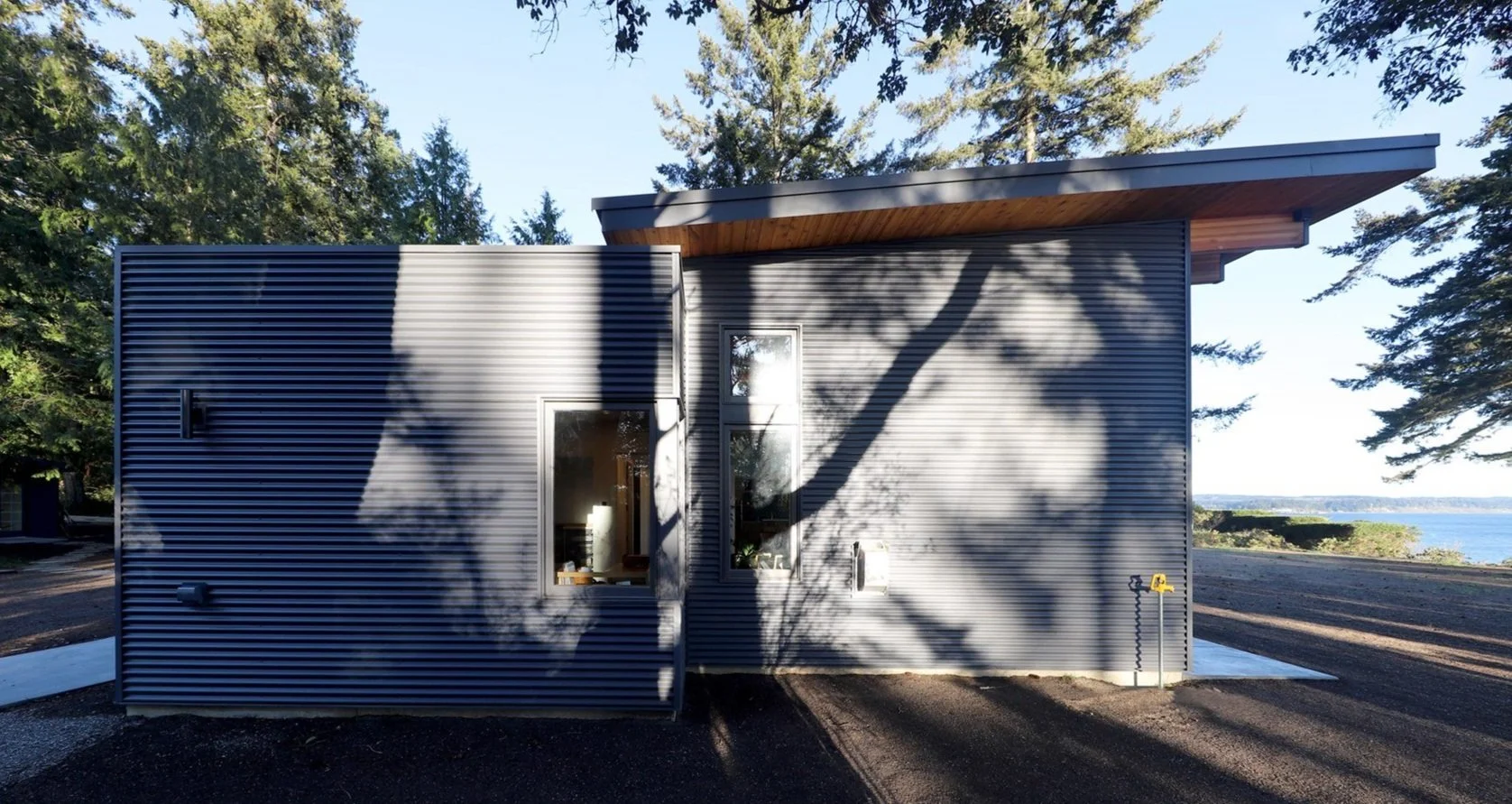
Hansville, WA | small-scale residential | 1670 sf house | 580 sf garage + shop
Twin Spits replaced a summer cabin used for decades by the client and their extended family. Located high on a bluff with sweeping views over Hood Canal, the new home is designed for year-round living and organized around a south facing pavilion that combines kitchen, dining, and living spaces with multi-panel sliding doors, generous glazing, and multiple outdoor access points.
Outside, durable metal siding and roofing form a resilient shell that references regional maritime structures. Inside, vaulted ceilings, exposed beams, and natural finishes add texture and warmth to light-filled interiors. Expansive glazing and clerestory windows capture water views and daylight. Small-and-large scale operable openings provide passive ventilation, bringing in breezes and the sounds of wildlife. A broad roof helps manage strong winds and summer sun, extending over a covered patio for outdoor dining.
TWIN SPITS
Project Team:
Structural Engineer: Malsam Tsang
Civil Engineer: Vader Engineering
Environmental: Soundview Consultants
Geotech: Georesources
Surveyor: CSI Land Surveying
Arborist: Katy Bigelow
Contractor: Bill Henry Construction










