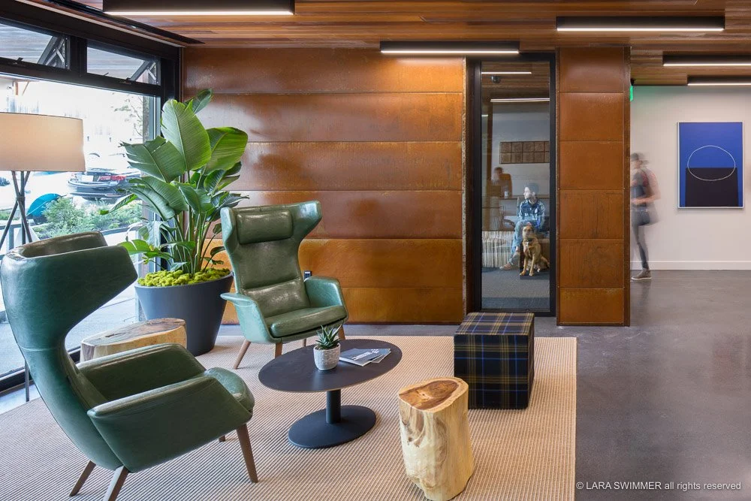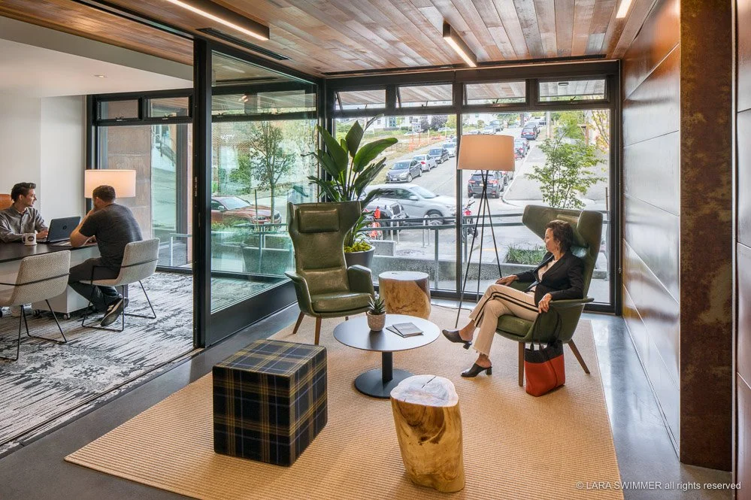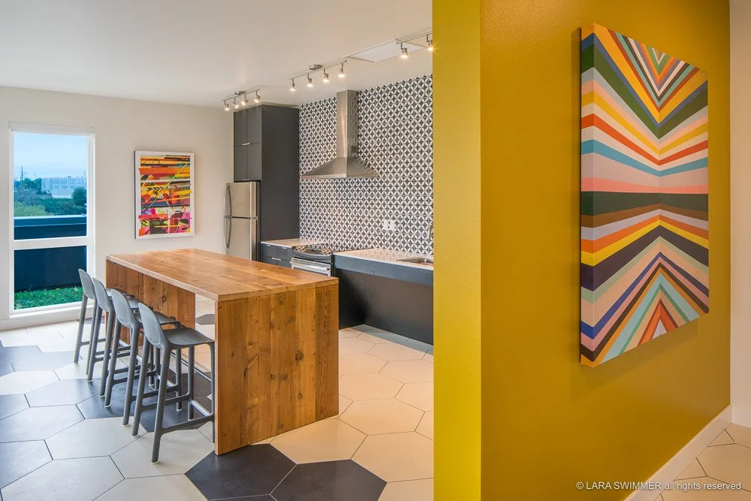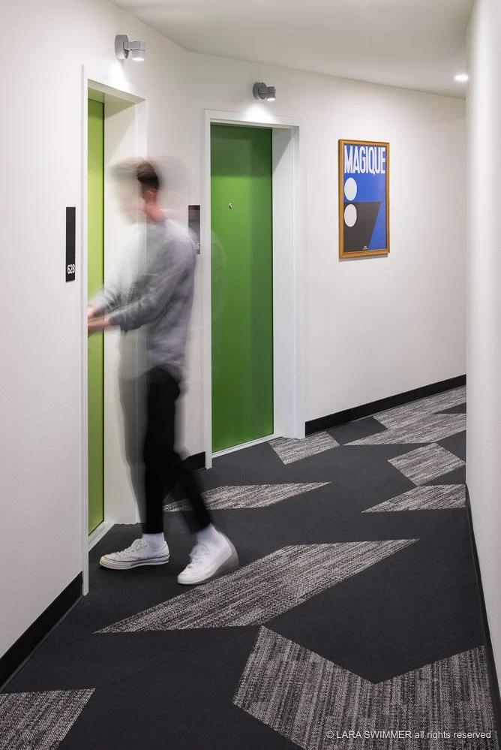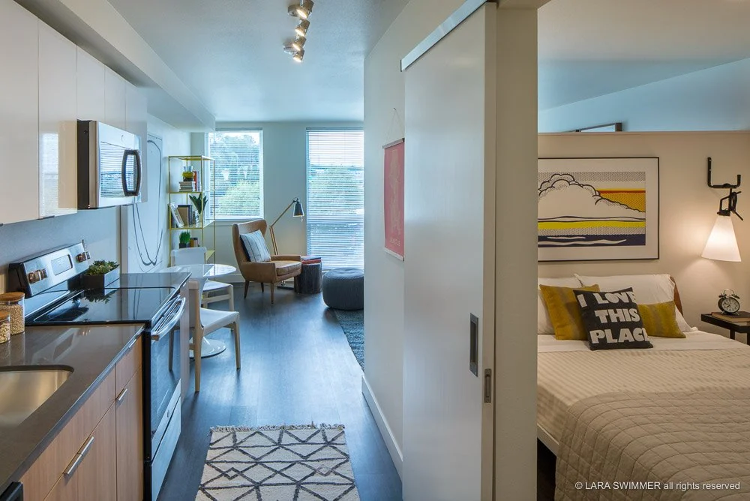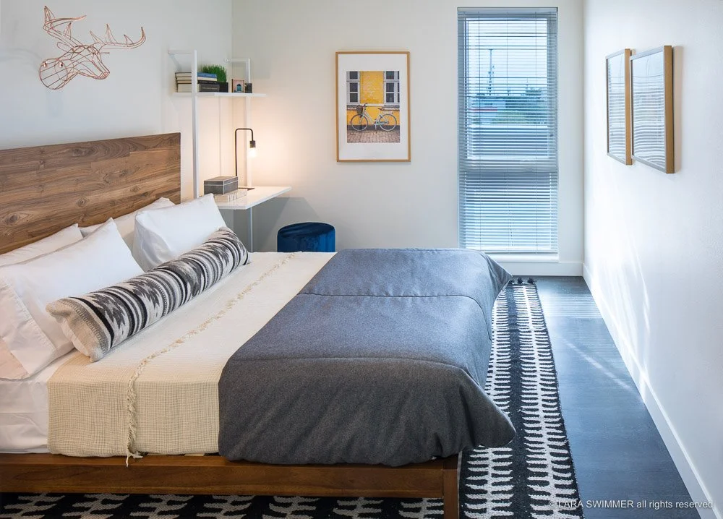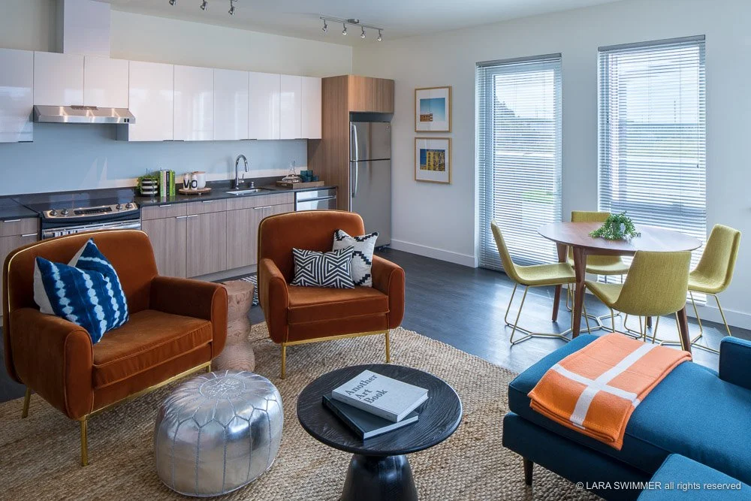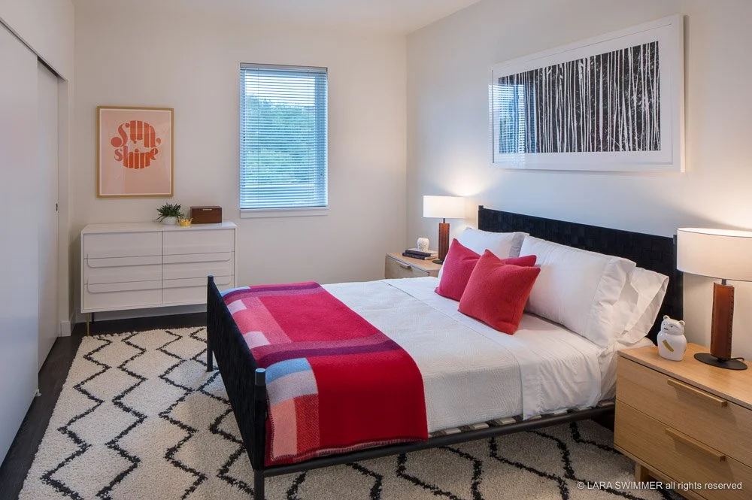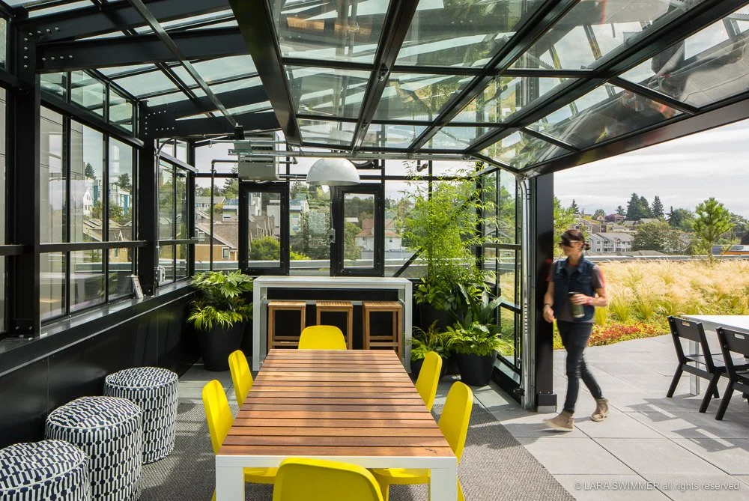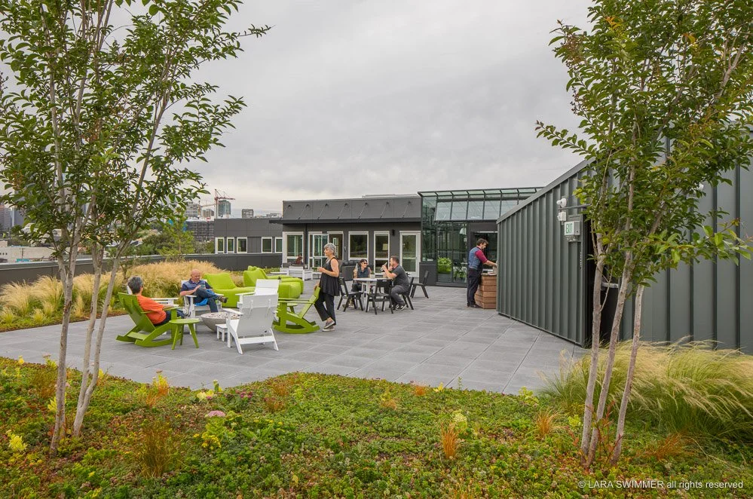
MUIR
Seattle, WA | multifamily residential mixed-use | 12,000 sf commercial | 129 apartments | 157,000 sf
The Muir sits, on a sloped, full-block site, along Rainier Avenue, one of Seattle’s main arterials. At street level, the building has a tactile, durable base clad in brick and weathered steel that steps back, making room for wide sidewalks, layered landscaping, and a sheltered pedestrian access gallery. Flexible retail spaces wrap the block—adaptable for a corner café or a series of small shops—turning a traffic-heavy corridor into a walkable, human-scaled zone. A custom-designed bus stop relocates transit infrastructure away from foot traffic, making the street edge more comfortable.
At upper levels, the residential floors also step back into a series of landscaped terraces, introducing outdoor space and breaking down the building’s overall scale. At the roof, a community room and expansive deck open to sweeping views of Mt. Rainier and the city.
Project Team:
Landscape: Karen Kiest
Interiors: Kristine Donovick
Artist: Mike Phiffer
Structural: DCI Engineers
Civil: Magnusson Klemencic
Envelope: JRS Engineering
Geotech: Pangeo
Shoring: Ground Support
Surveyor: Bush, Roed & Hitchings
Contractor: WG Clark Construction
Photographer: Lara Swimmer, Brent Loe


