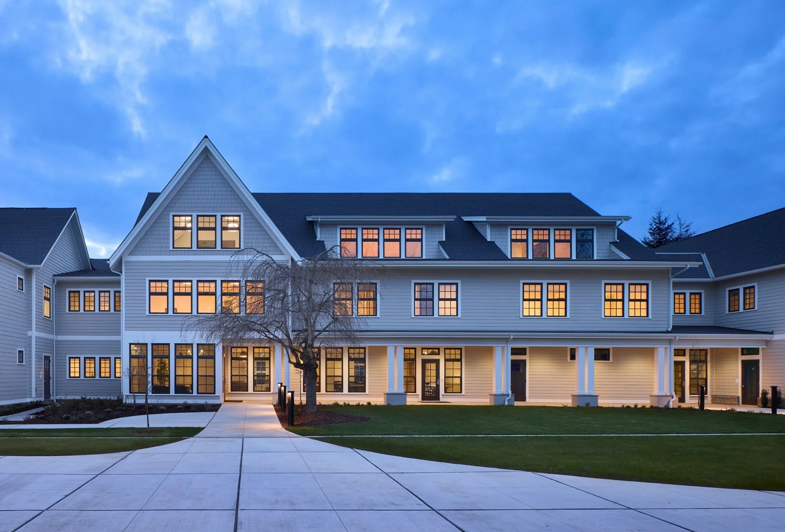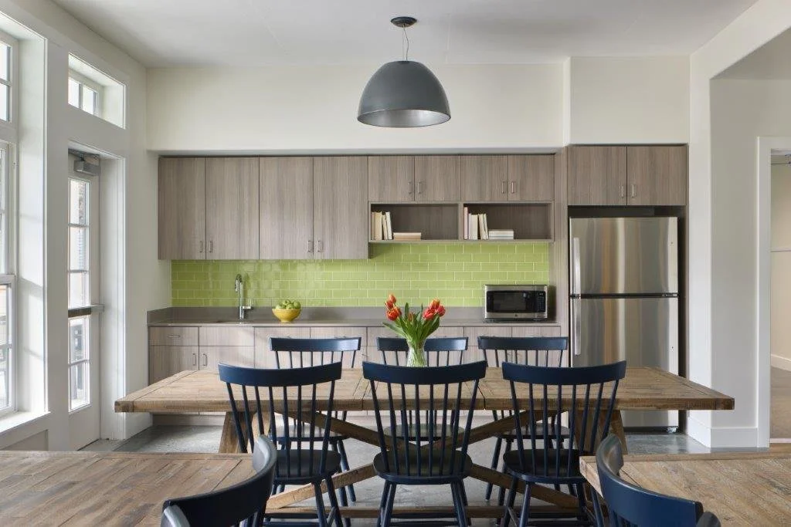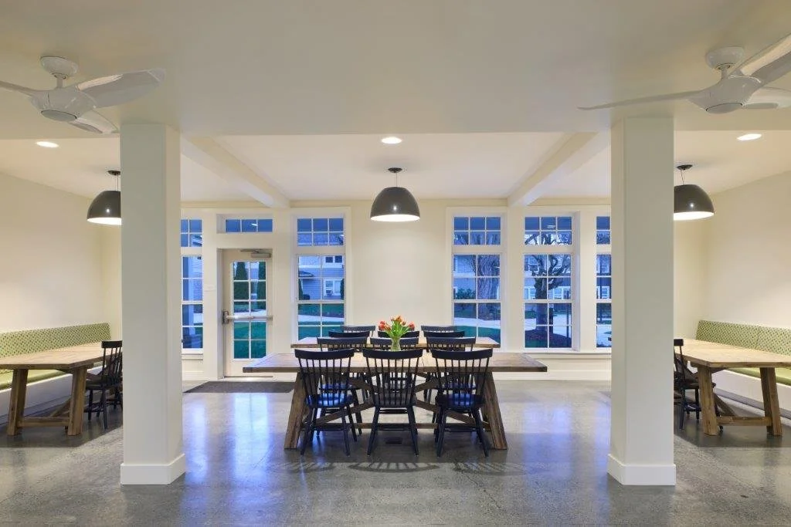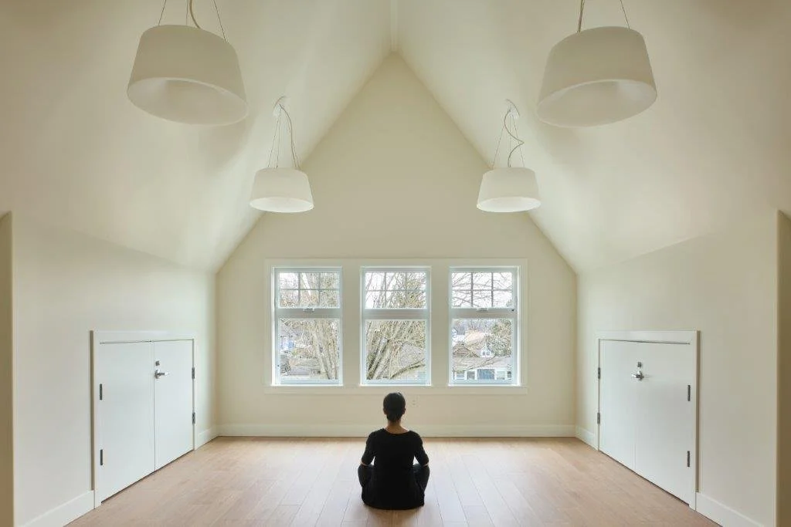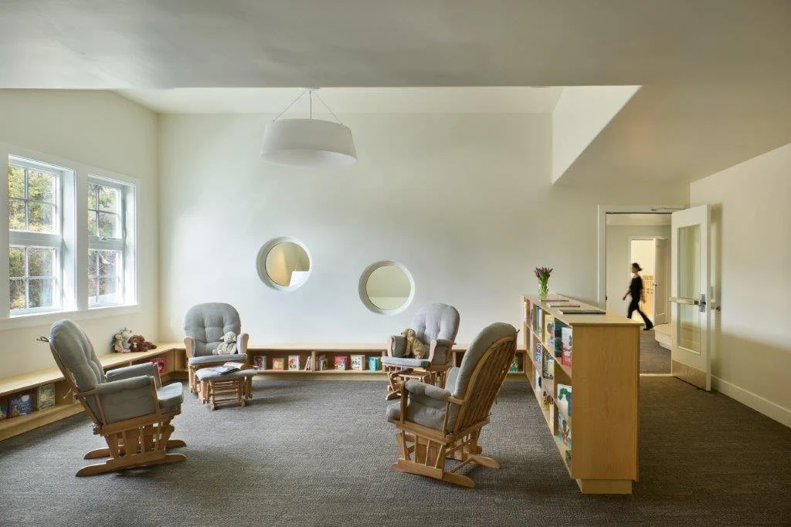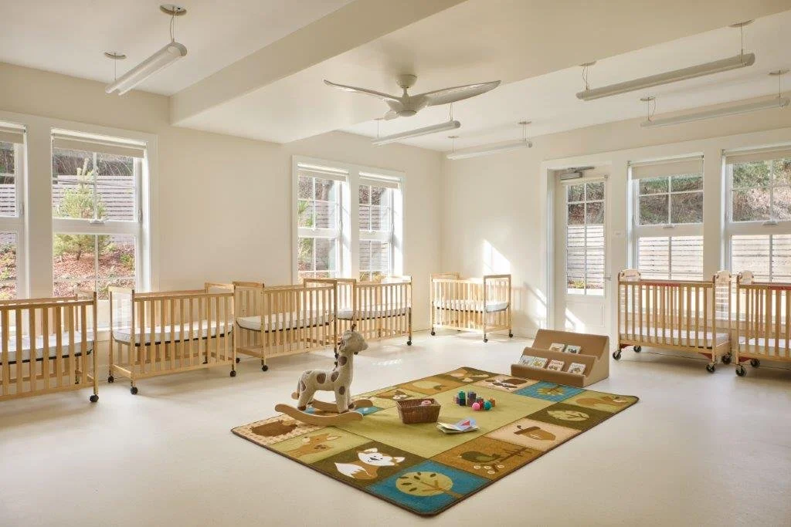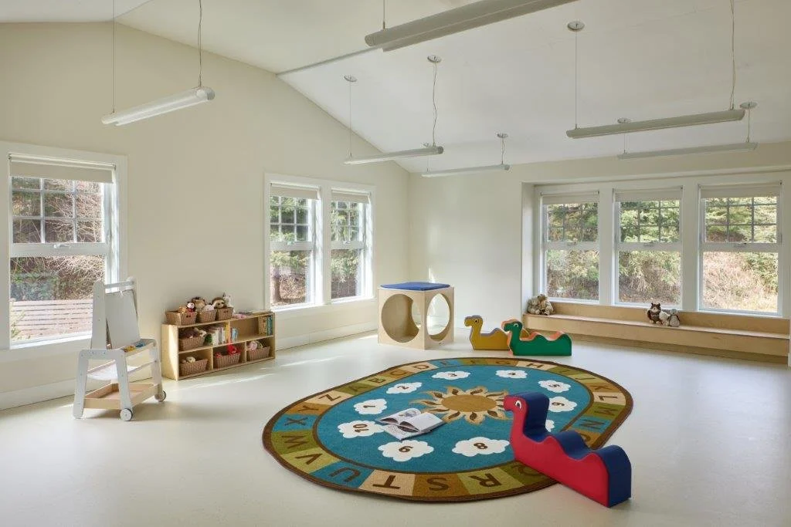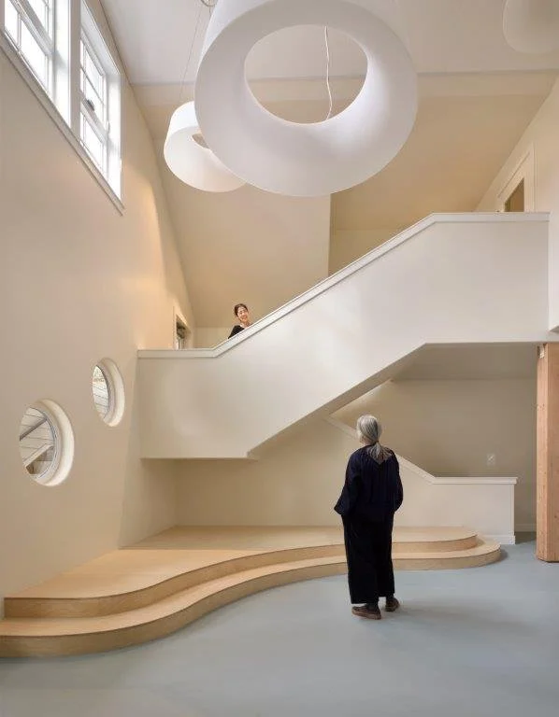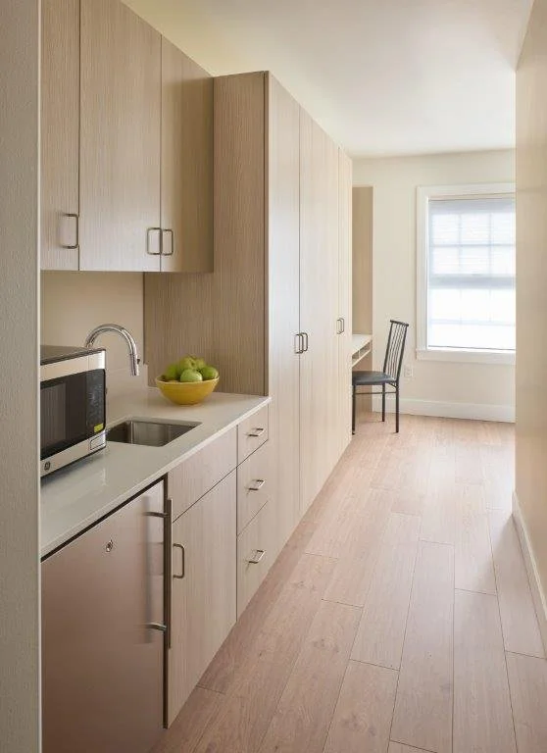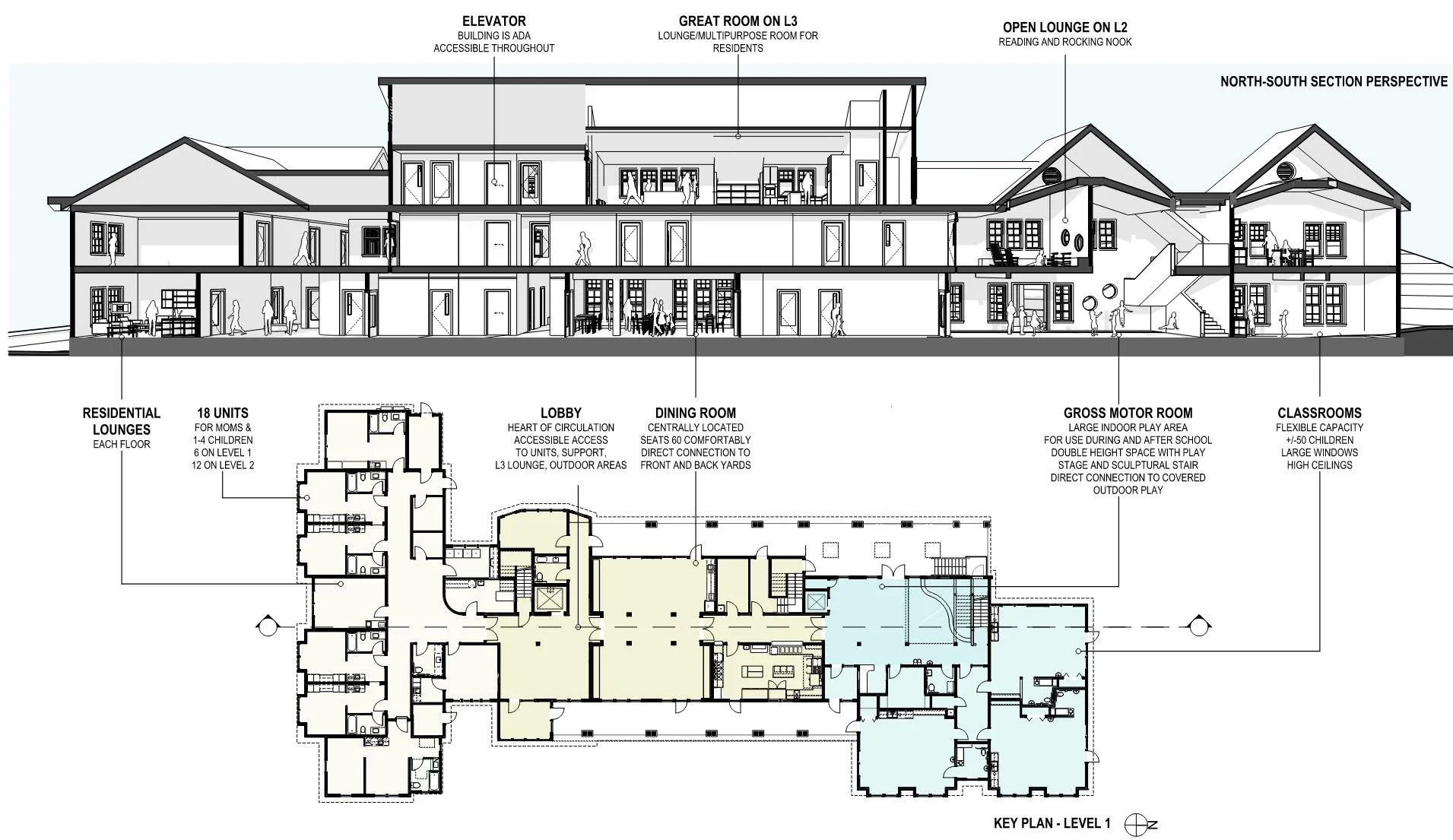
Everett, WA | mixed-use residential treatment center & early learning facility | 18 family units | 27,500 sf
Evergreen Manor Family Center is a licensed residential treatment facility designed to allow moms in recovery to remain with their children while getting treatment. Conceived as a therapeutic, home-like setting, the project expands an existing treatment campus across the street. The new building provides 18 studio-style family units and a five classroom early learning center for up to 50 children. Shared common spaces include a dining room for 80, vaulted living room, rocking–and-reading room, and a children’s “big energy” recreation room. The family units have separate sleeping spaces for moms and kids, private bathrooms and kitchenettes. The rooms and spaces are organized to support the practice of daily routines.
As part of the project, the expanded campus gained extensive landscaping and recreation areas, including a vacated street transformed into a landscaped commons where moms and their kids can play and stroll safely. The project’s site development, residential forms, and materials reflect the client’s desire for a welcoming, contextual building that enhanced the existing campus and neighborhood. Partially funded by state and local grants, the project required a complex mix of land use approvals, including a rezone, street vacation, and long-term lease coordination, to support this first-of-its-kind facility in Washington State.
Press:
HeraldNet: First-of-its-kind treatment center for mothers opening in Everett
Lynnwood Times Coverage: Ribbon cutting for new Everett program for opioid affected mothers and infants
HeraldNet: $8M in behavioral health grants to benefit children, youth, families
Seattle Times: Snohomish county announces 8 million to boost mental and behavioral health treatment
EVERGREEN MANOR FAMILY CENTER
Project Team:
Child Care Consulting Architect: Anjali Grant Design
Landscape: Nakano Associates
Civil: Red Barn Engineering
Structural: DCI Engineers
Mechanical/Plumbing: HVE
Electrical: Rensch Engineering
Geotech: Pangeo
Surveyor: Metron & Associates
Contractor: Kirtley Cole
Photographer: Ben Benschneider
