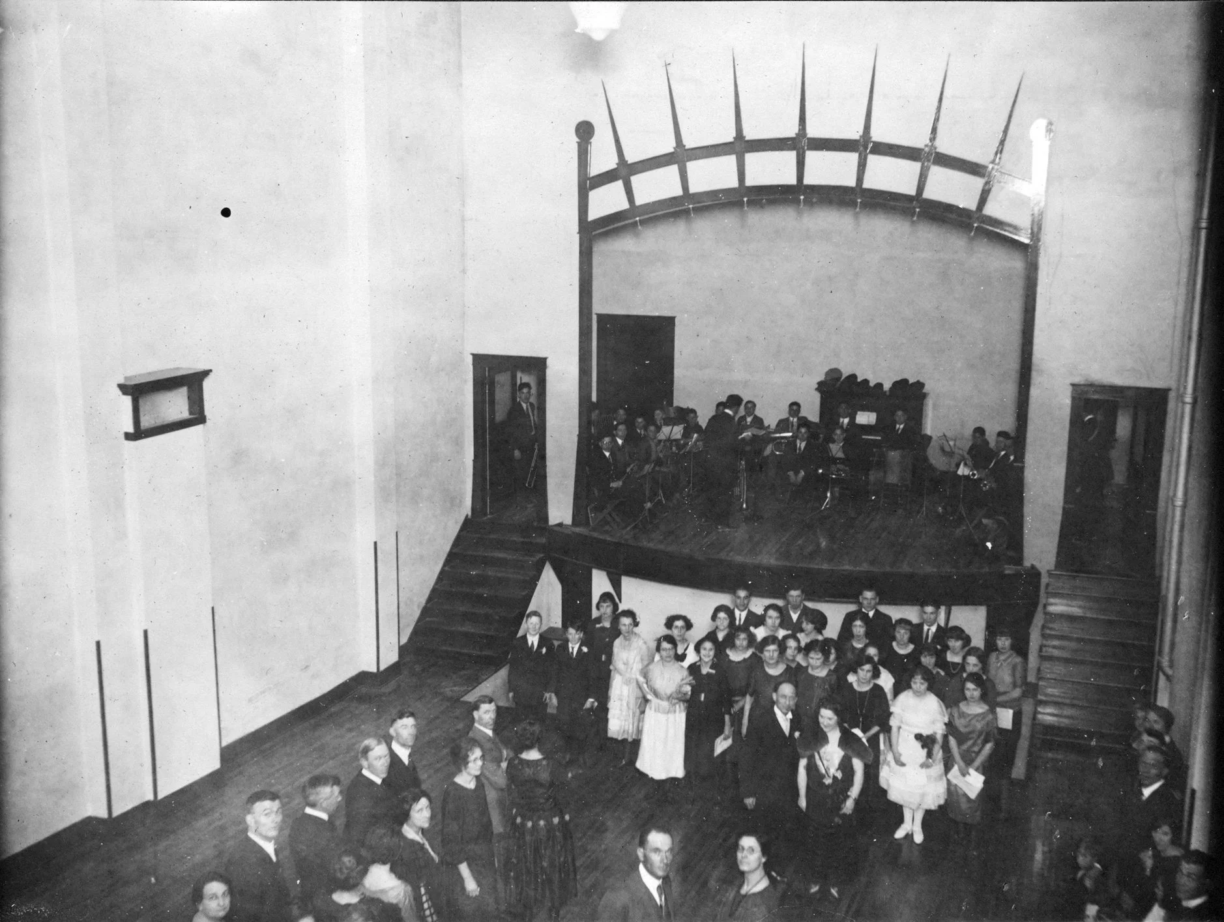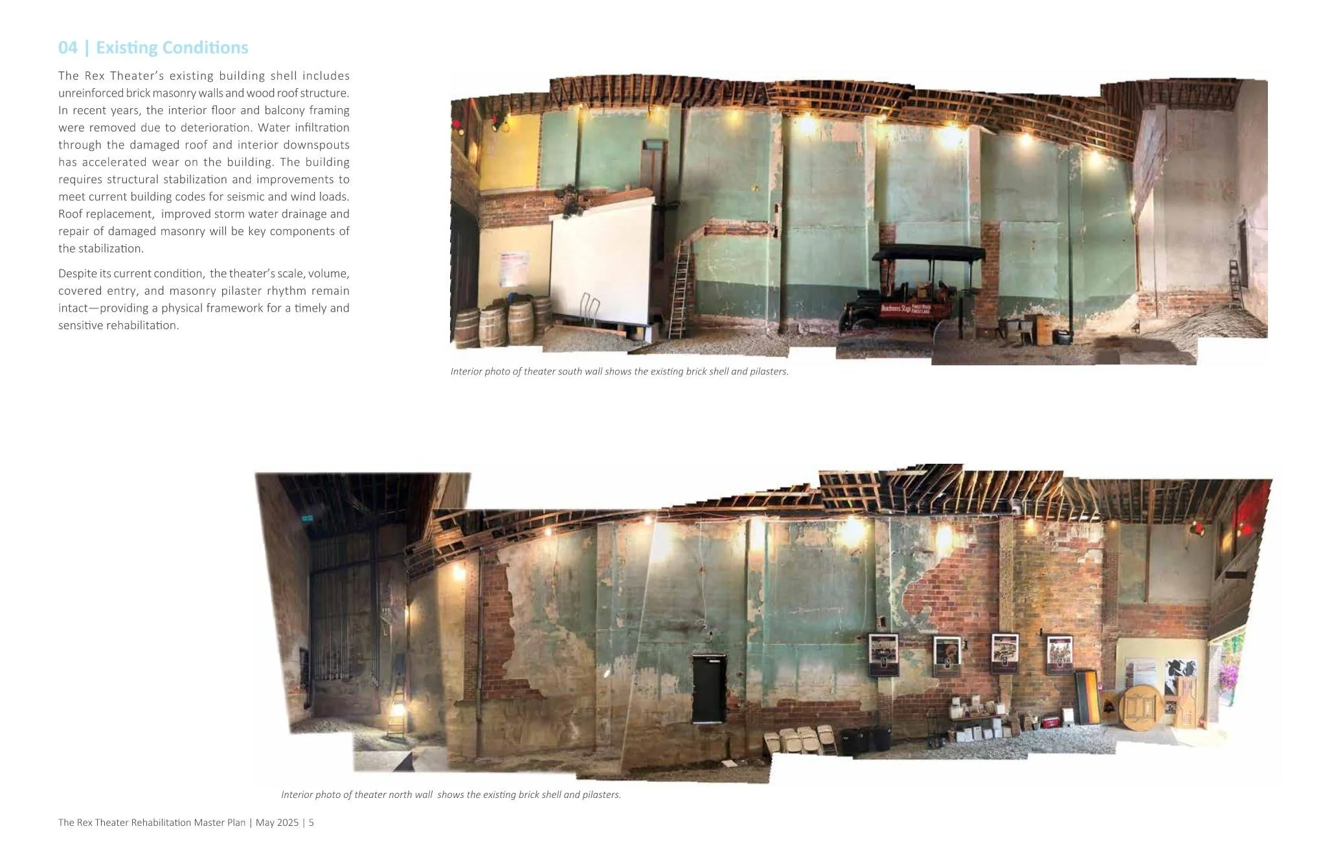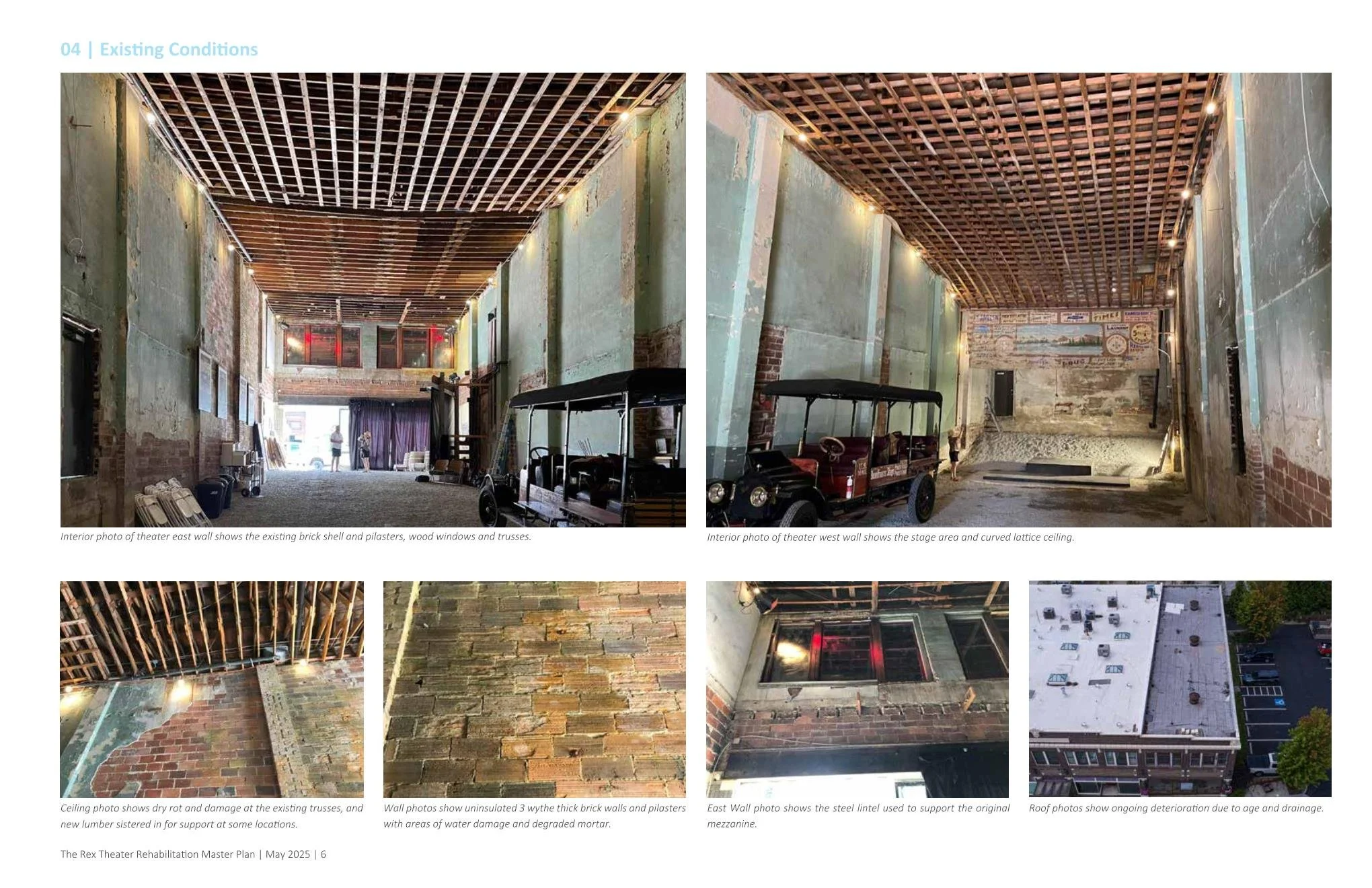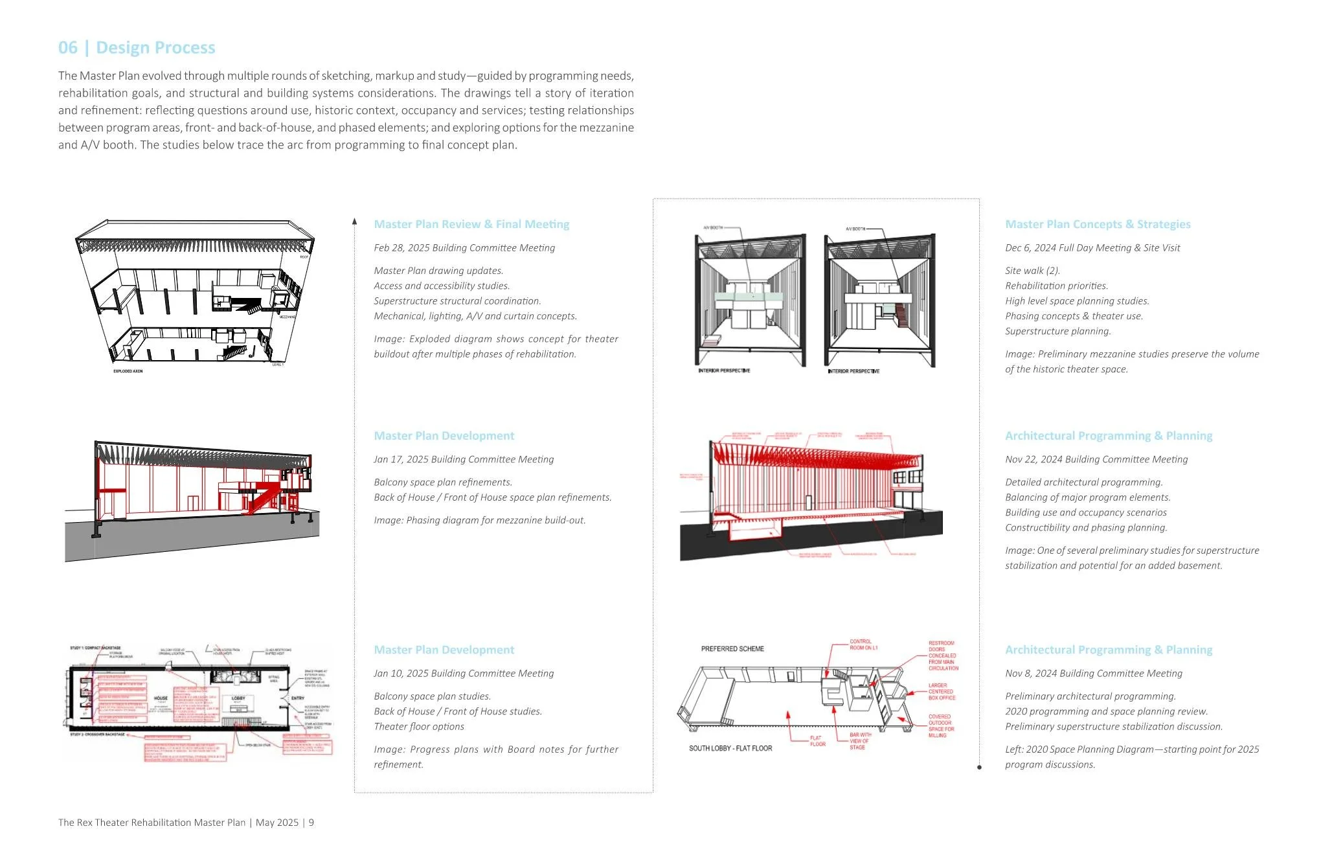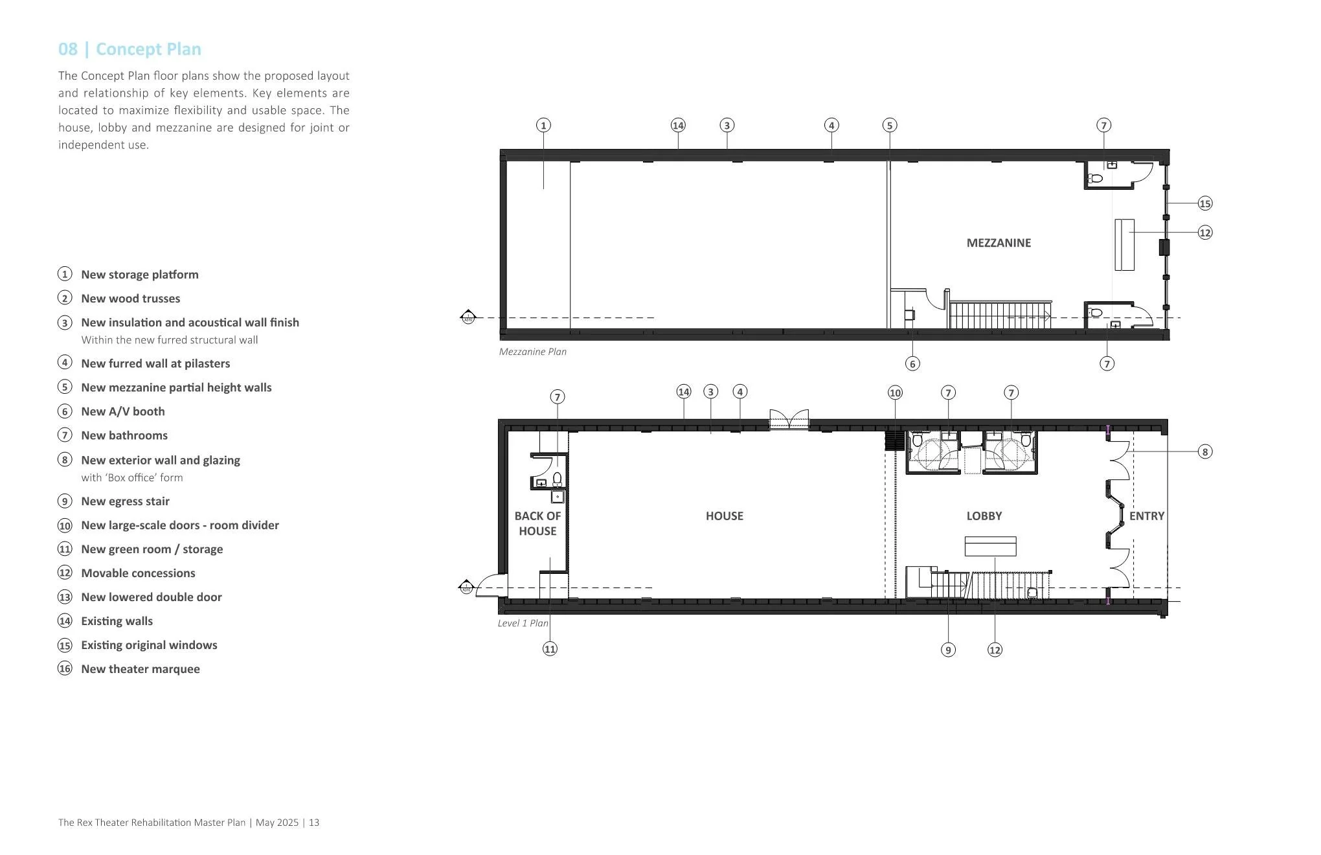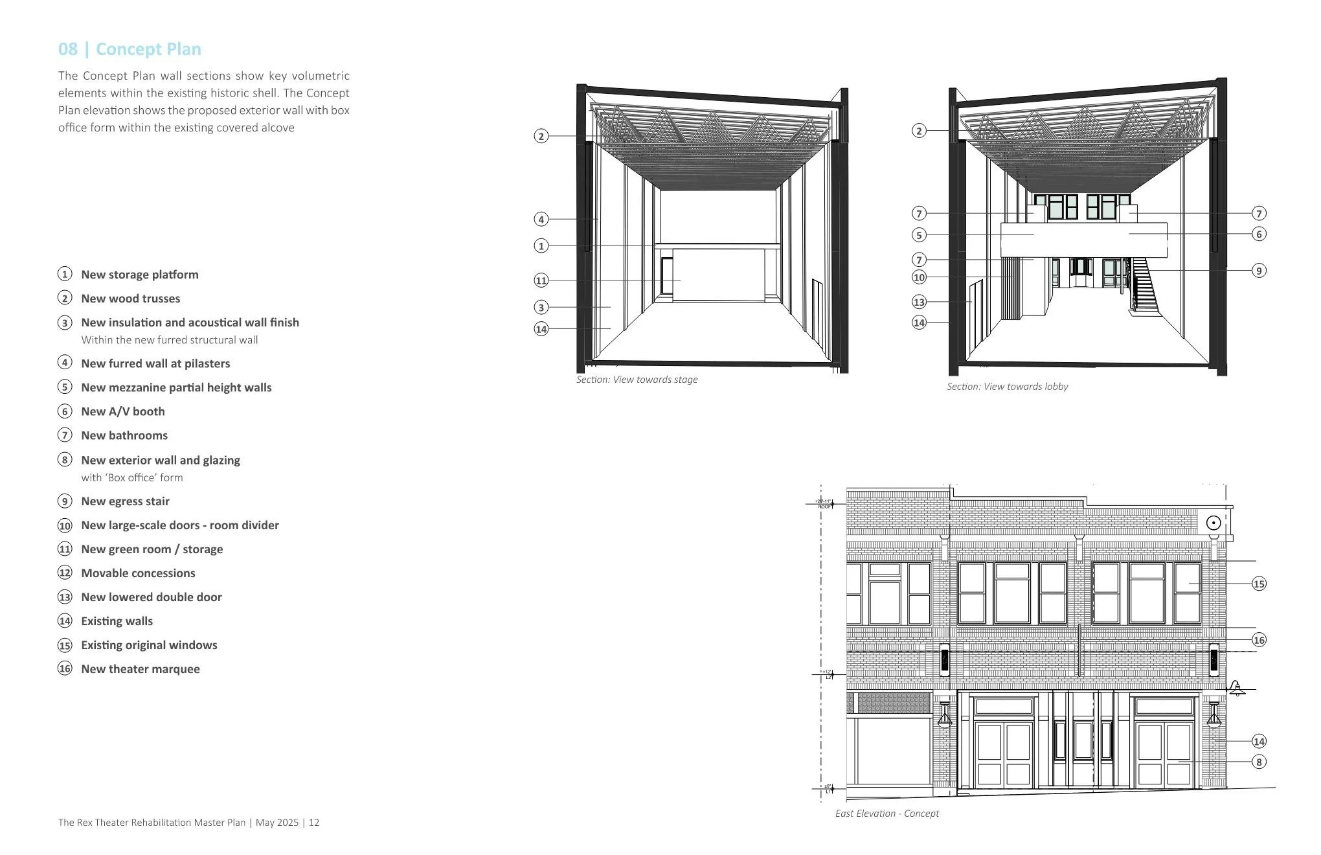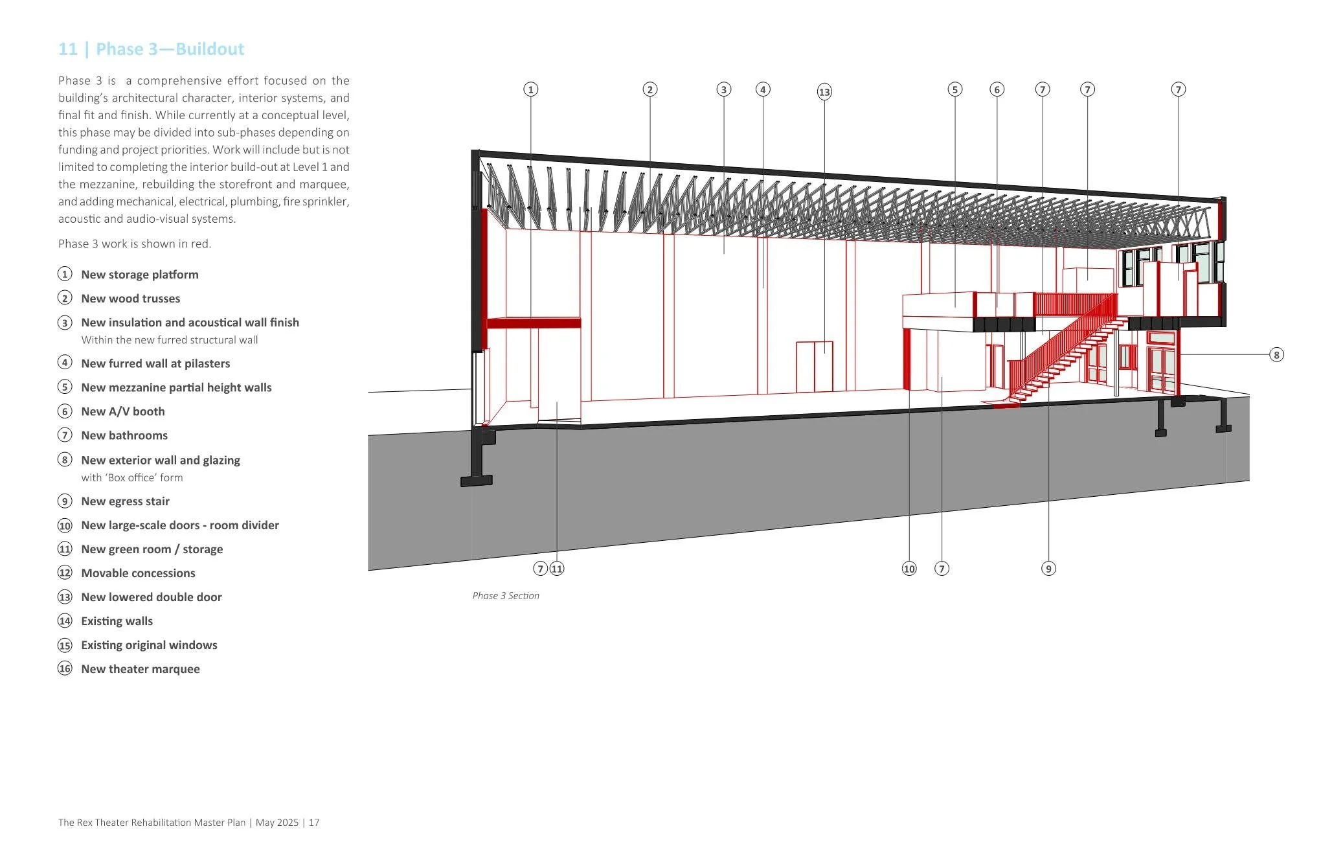
REX THEATER
Priest River, ID | Rehabilitation | 4,400 sf
The Rex Theater was purpose-built in 1923 as a 4,400-square-foot movie theater. The Rex entertained several generations of Priest River audiences, operating through the 1950s as the “Roxy,” but went dark in the 1960s. Since 2020, the Foundation for the Rex Theater has been working to rehabilitate the Rex as a community and performing arts venue.
Bushnaq Studio engaged with efforts to revive the Rex in 2010 and reengaged in 2020, collaborating with the Foundation on a phased rehabilitation strategy. Our work includes programming and planning for the theater’s revitalization, along with grant writing and capacity building for the nonprofit. In 2025, Bushnaq Studio led a grant-funded master plan process, which culminated in a Concept Plan for phased rehabilitation. The plan outlines near-term work to safeguard the building shell and improve accessibility, and a road map for its full build-out over time. The phased approach sets the stage for incremental progress, interim use, and long-term transformation—helping the Foundation ensure each investment contributes to the Rex’s eventual full rehabilitation while also allowing the theater to be used in between phases.
The Rex occupies the northern bay of the Beardmore Block, one of ten contributing buildings within the Priest River Commercial Core Historic District, listed on the National Register of Historic Places. The Beardmore Block—except for the Rex Theater— was rehabilitated in 2008 by Runberg Architecture Group.
Rex Theater Rehabilitation Master Plan
The Way We Worked Exhibit
Project Team
Structural: DCI Engineers
MEP/Environmental: Ecotope

