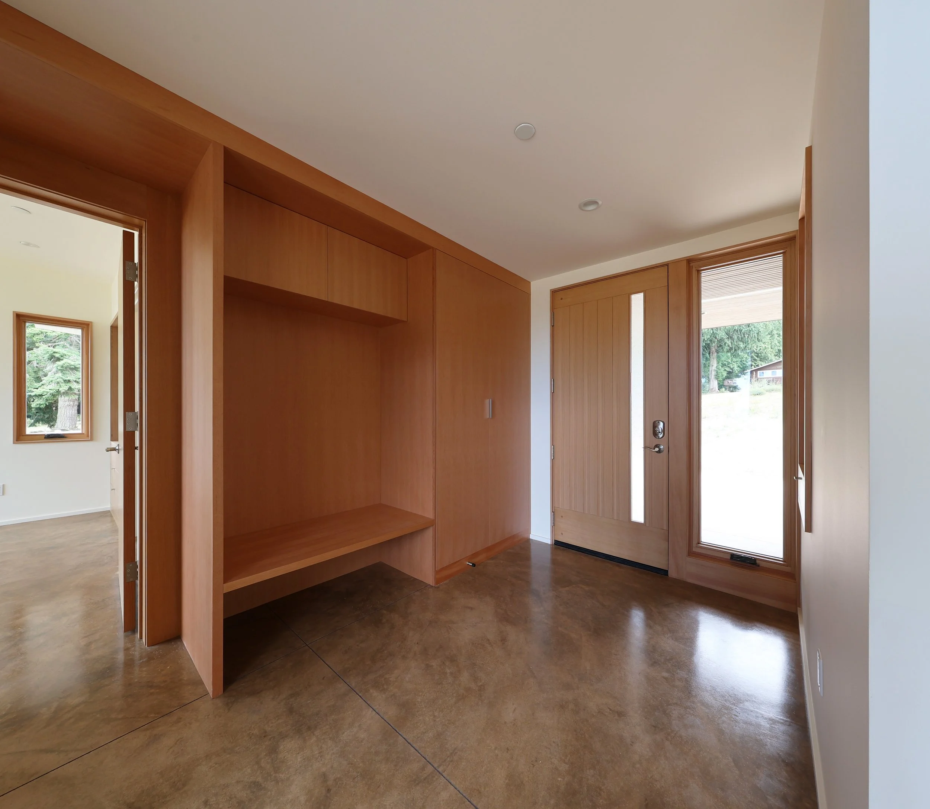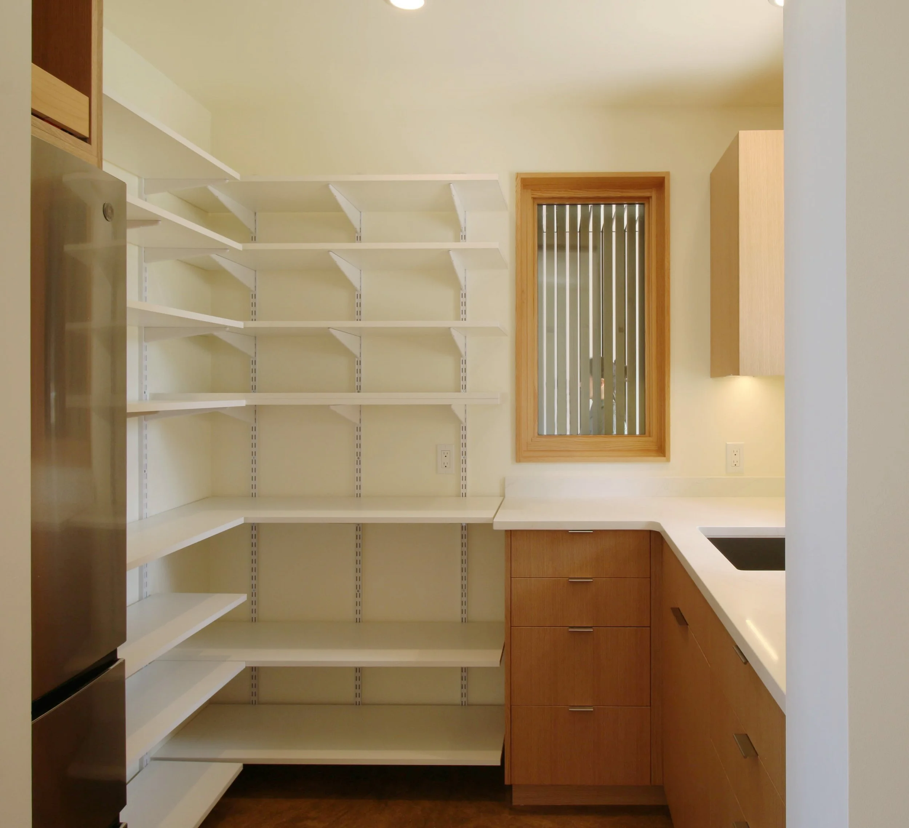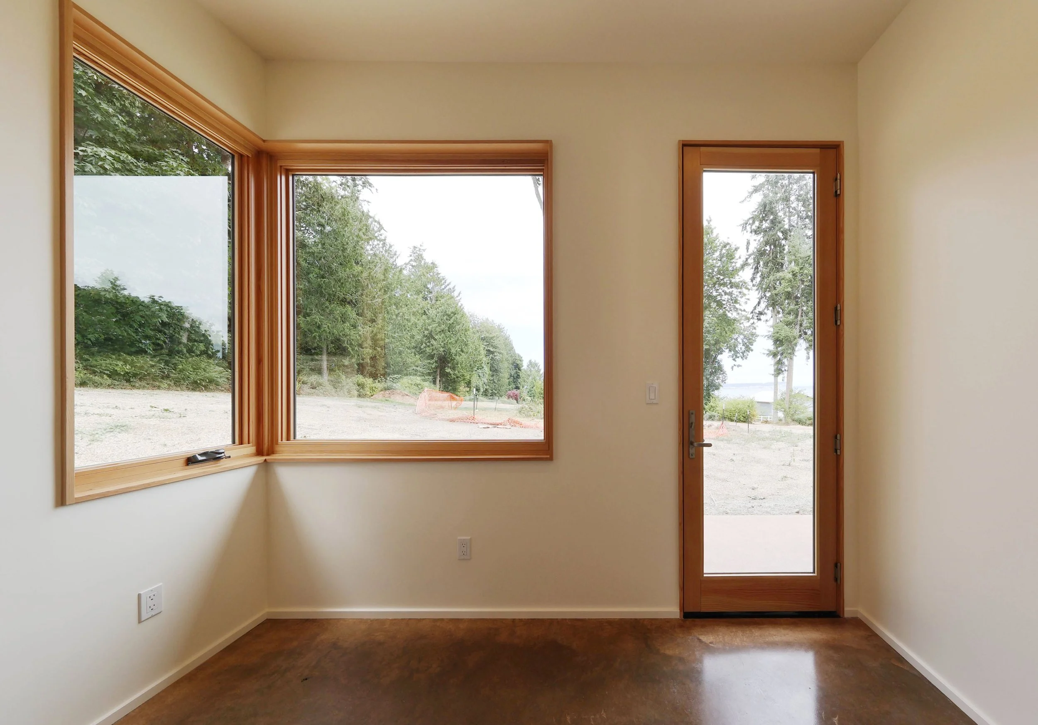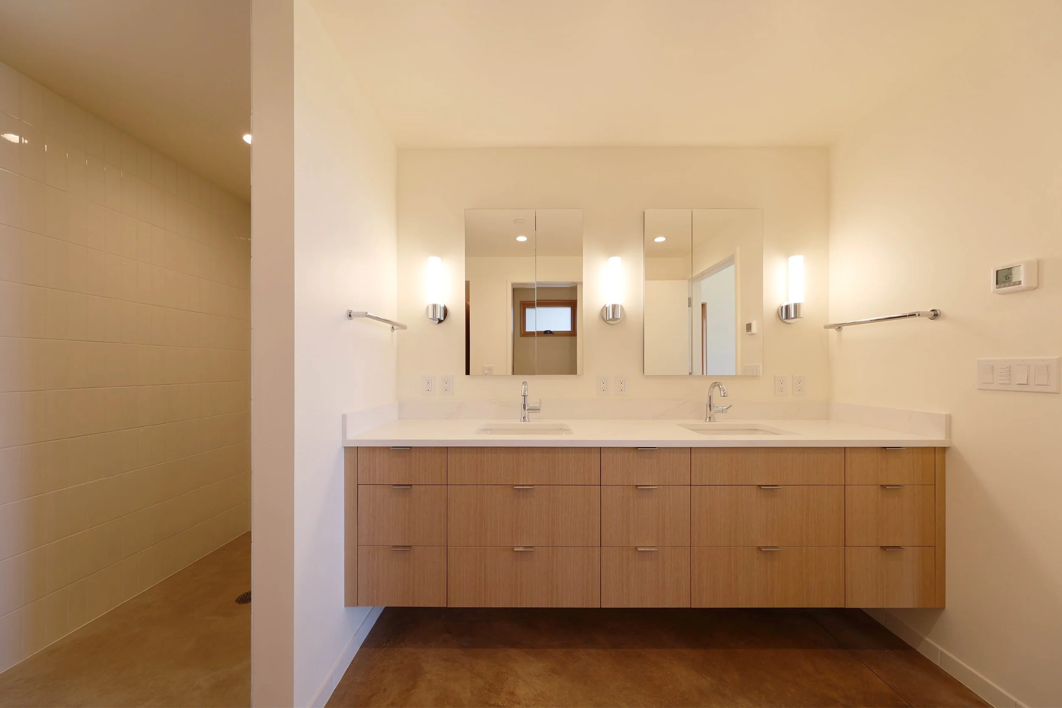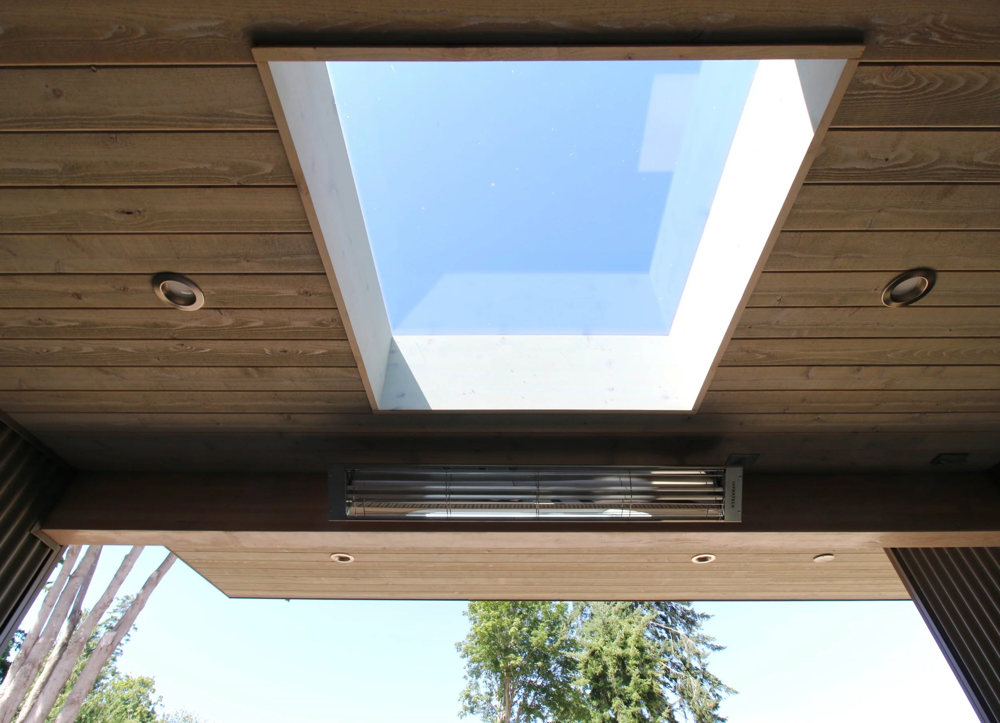
SKUNK BAY
Hansville, WA | small scale residential | 1850 sf house | 540 sf garage
Skunk Bay is a one-story home set into a gently sloping hill overlooking Puget Sound. For the longtime Hansville residents, the goal was a smaller, more accessible house where they could live, work, and entertain, with the flexibility to age in place.
The house is arranged in three parts: a bedroom wing, a guest-and-office wing, and between them, a vaulted, north-facing living space with floor-to-ceiling windows framing mountain and water views. A tailored kitchen anchors this space with adjoining areas for dining, music, and lounging. On a single level, the house allows for easy movement indoors and out, and outdoor spaces that offer varied ways of being outside—open to the sun or protected from rain and wind—for year-round use.
A preserved multi-trunk big leaf maple guided the final siting and anchors the landscape plan. Ribbed metal cladding, chosen for durability and low maintenance, has muted tones that echo the trees and catch shifting coastal light. Inside, stained concrete floors pair with warm fir and oak woodwork. Daylighting, passive and natural ventilation, radiant heating and cooling all help sustain a comfortable, healthy environment throughout the year.
Project Team:
Structural Engineer: Isbell Consulting Engineers
Civil Consulting Engineer: Sitewise Design PLLC
Surveyor: AGO Land Surveying
Contractor: Bill Henry Construction

