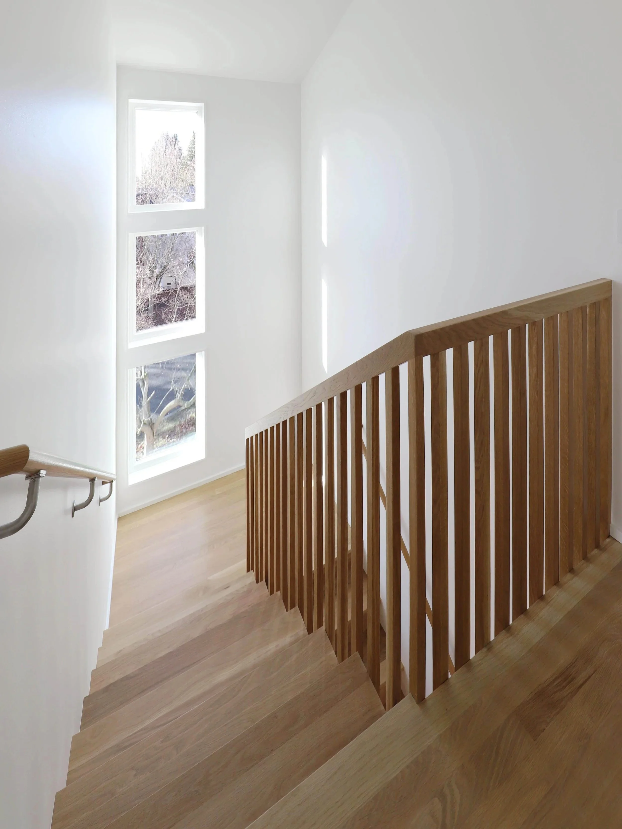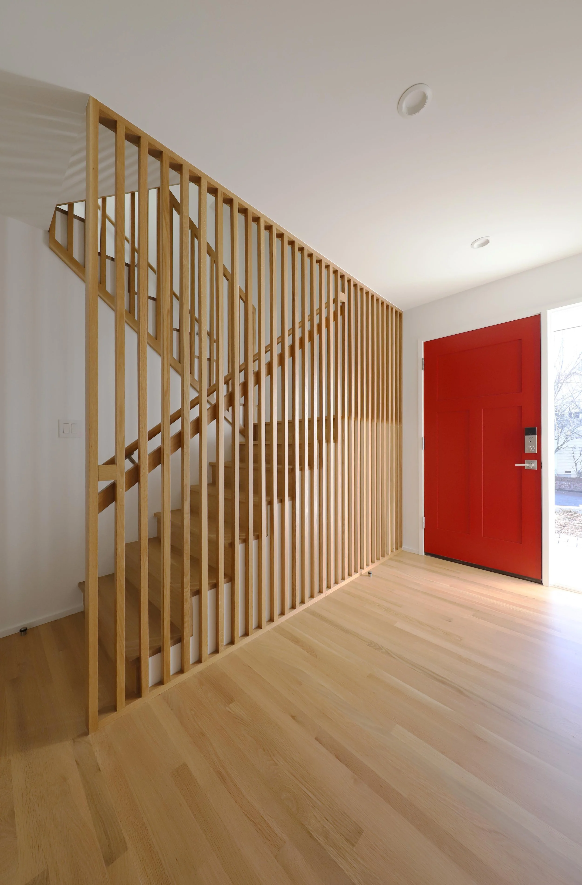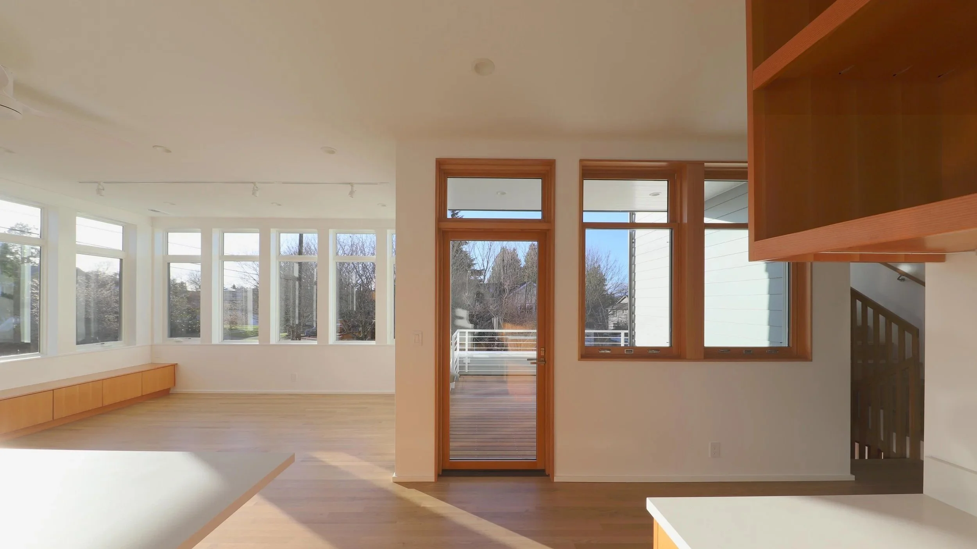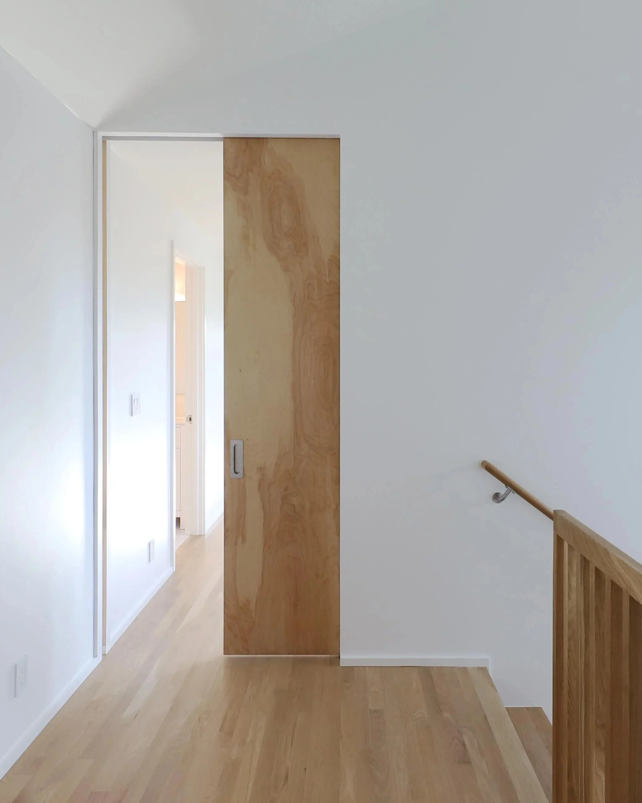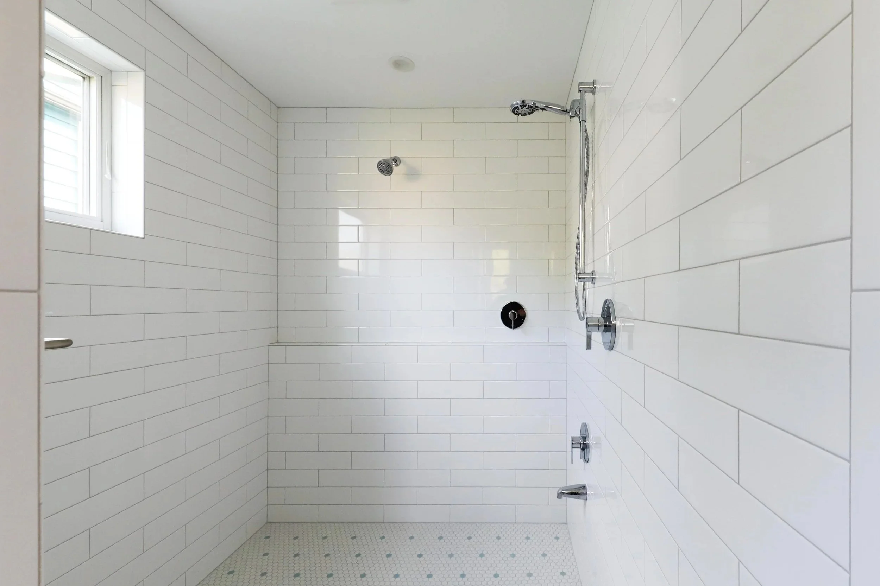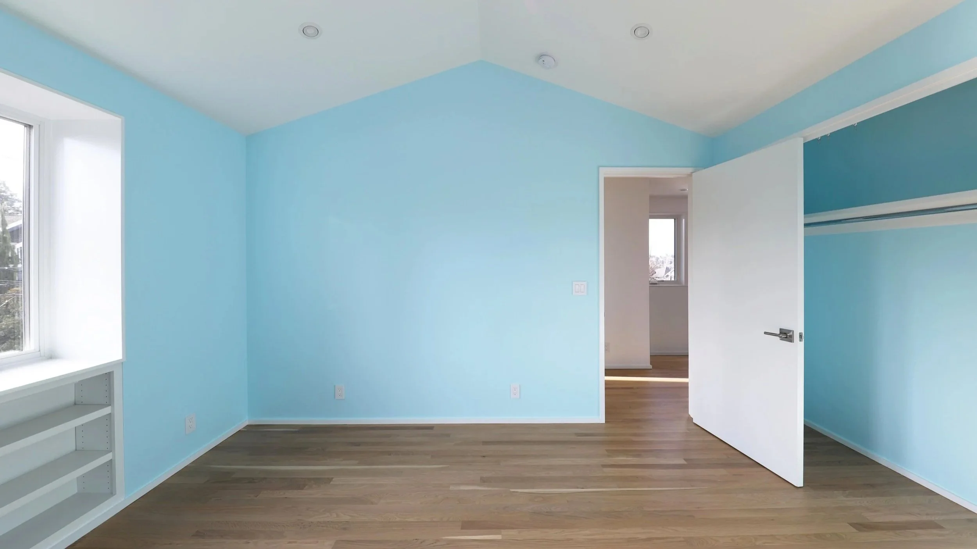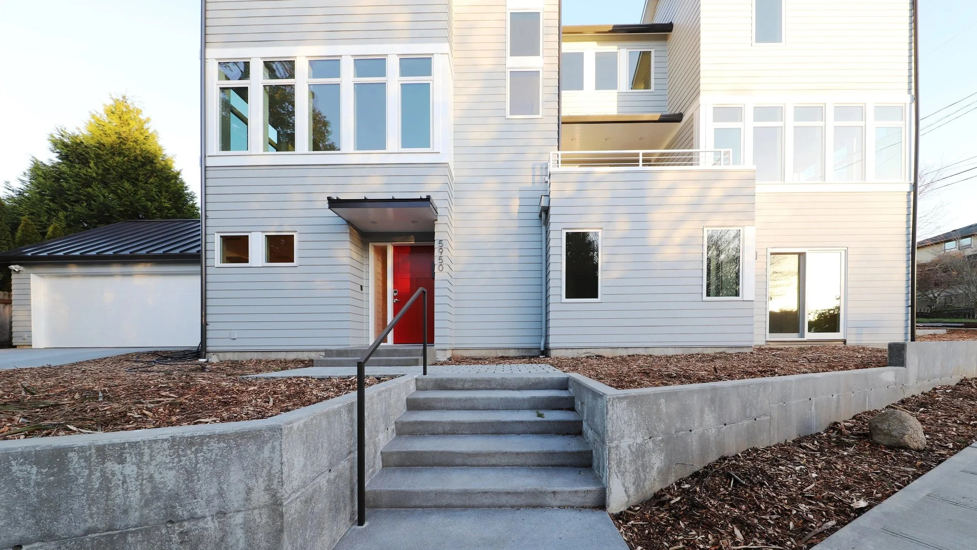
MILLIE
Seattle, WA | small-scale residential | 2,400 sf house | 925 sf apartment
Millie is home to a family of four near Green Lake in Seattle. Located on an irregular corner lot, the project is a two-family home that replaces a smaller house the family lived in for years.
Envisioned as way to remain in the neighborhood long-term, Millie includes a 3-bedroom main house on the two upper levels and a separate two-bedroom apartment on the ground floor. The three story structure provides spacious living quarters for the family today and the option of using the main house and the apartment as separate residences in the future—for extended family, aging-in-place or as a rental. Daylighting, energy efficiency, and a restrained palette of durable materials, fixtures and finishes were project priorities.
Millie responds to its compact site with stepped massing. Gabled roof forms and the division of the house into smaller volumes reflect neighborhood’s scale and context.
Project Team:
Structural: Isbell Consulting Engineer:
Civil Consulting Engineer: Vader Engineering
Arborist:
Landscape: Shooting Star Gardens
Surveyor: True North Land Surveying
Contractor: Ambrose Construction


