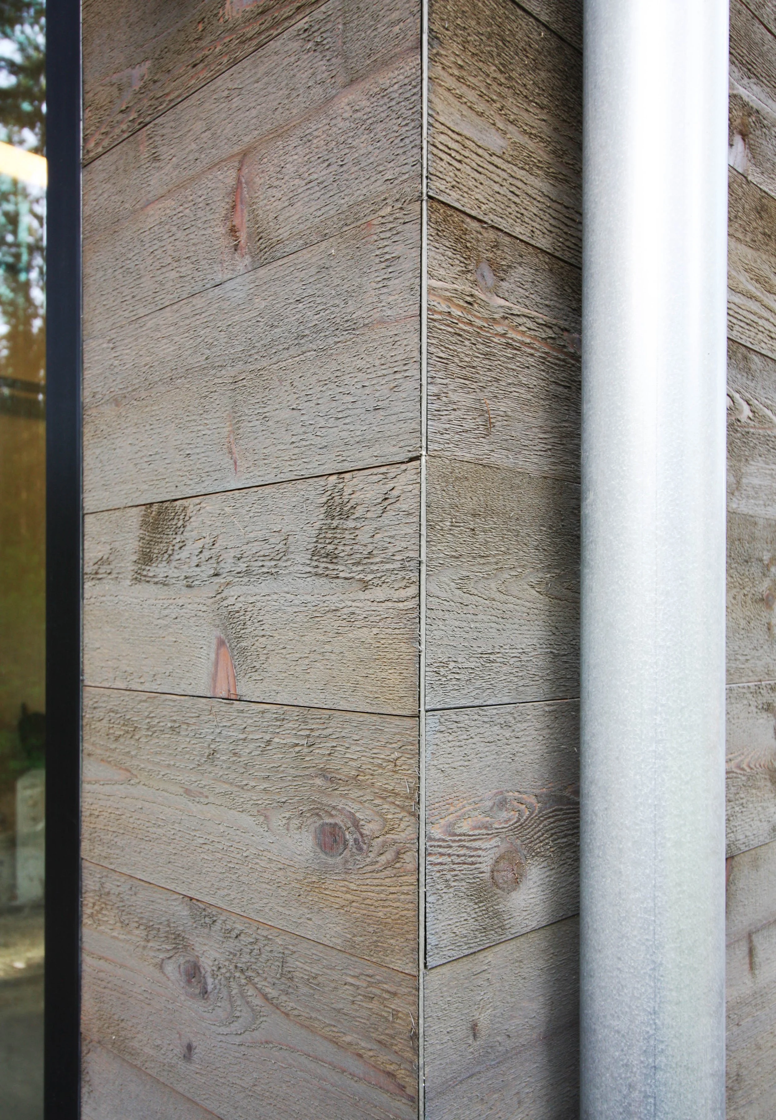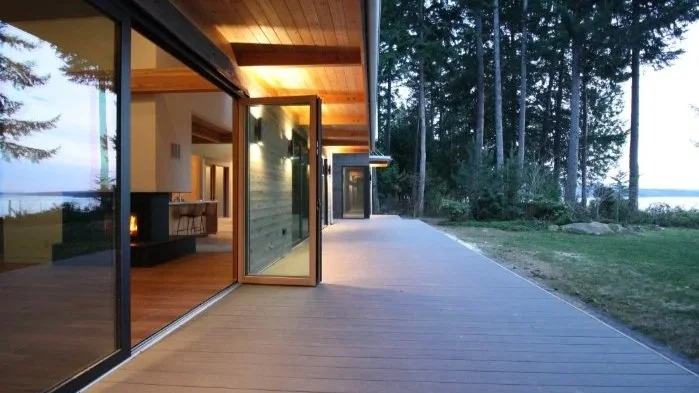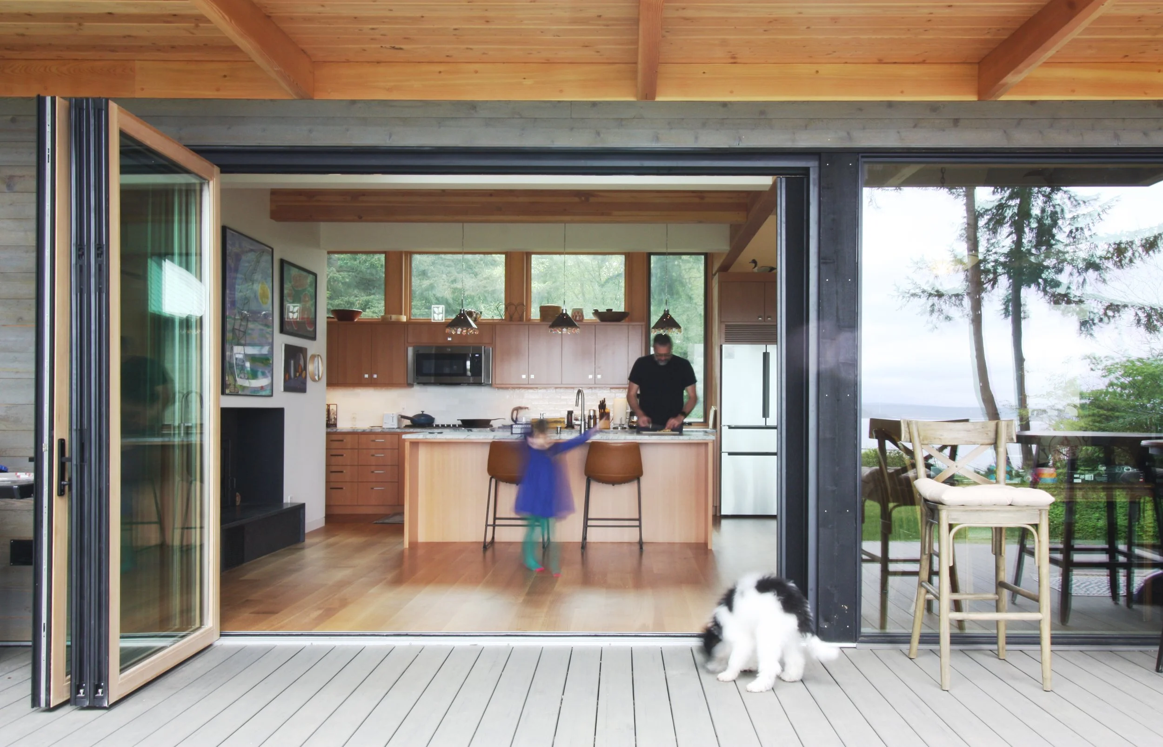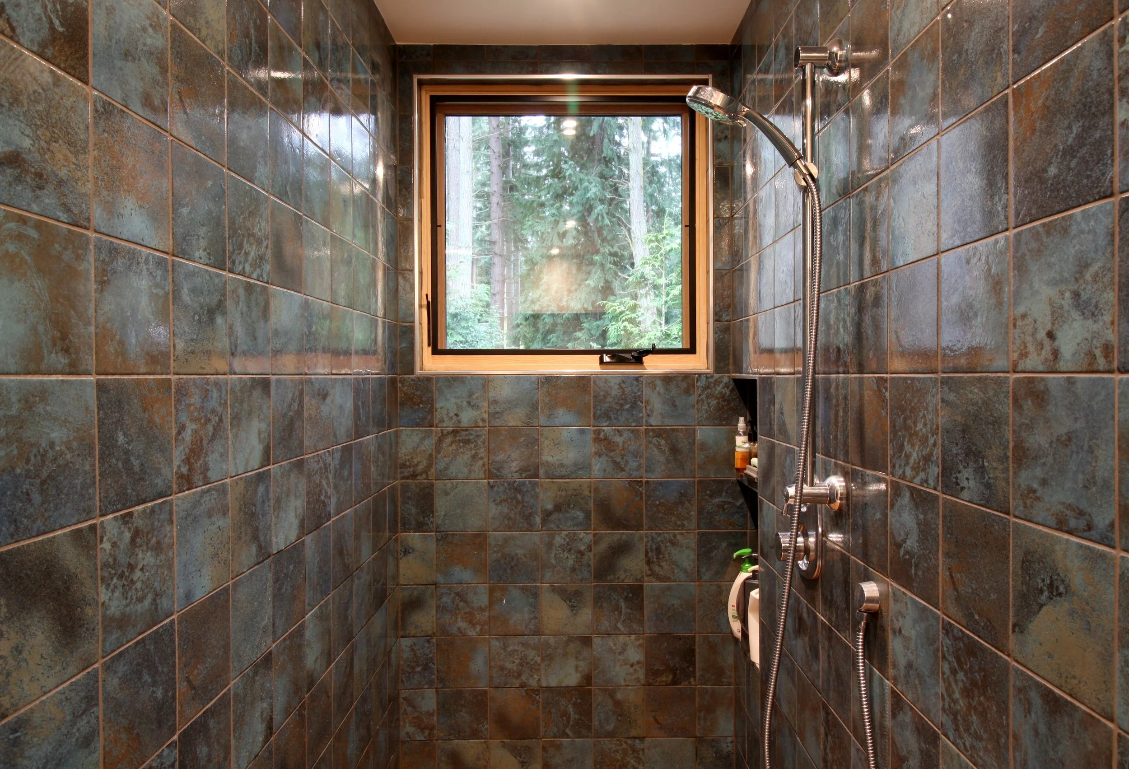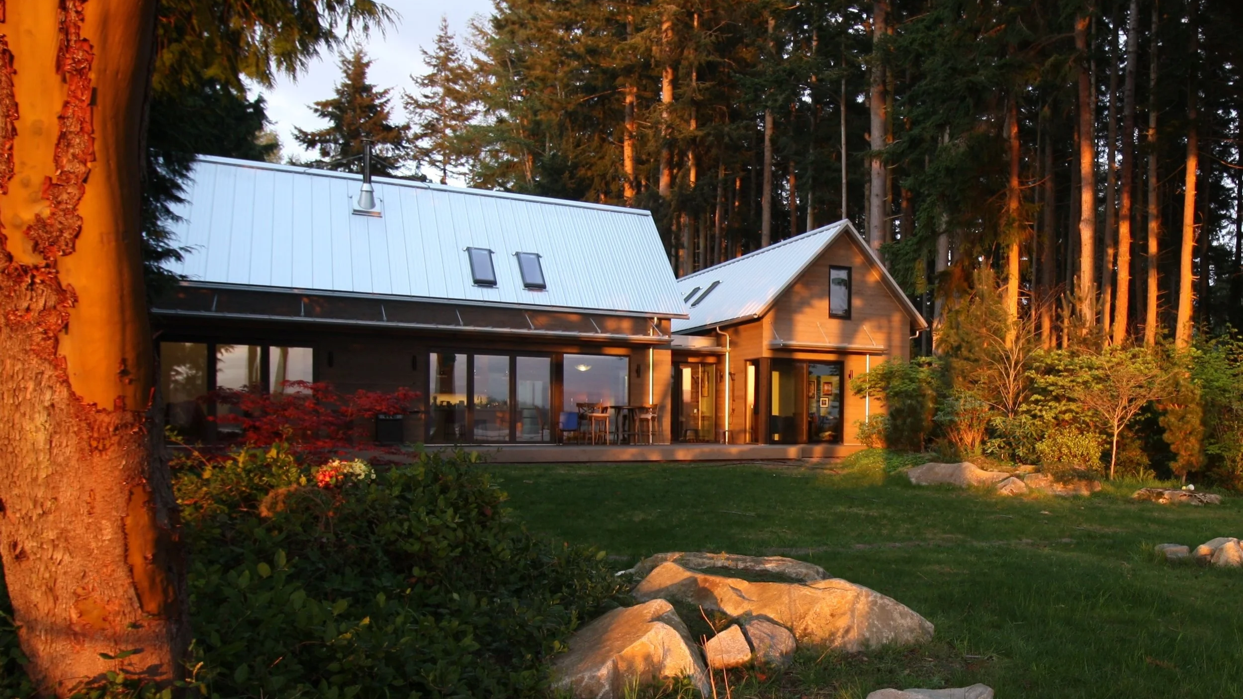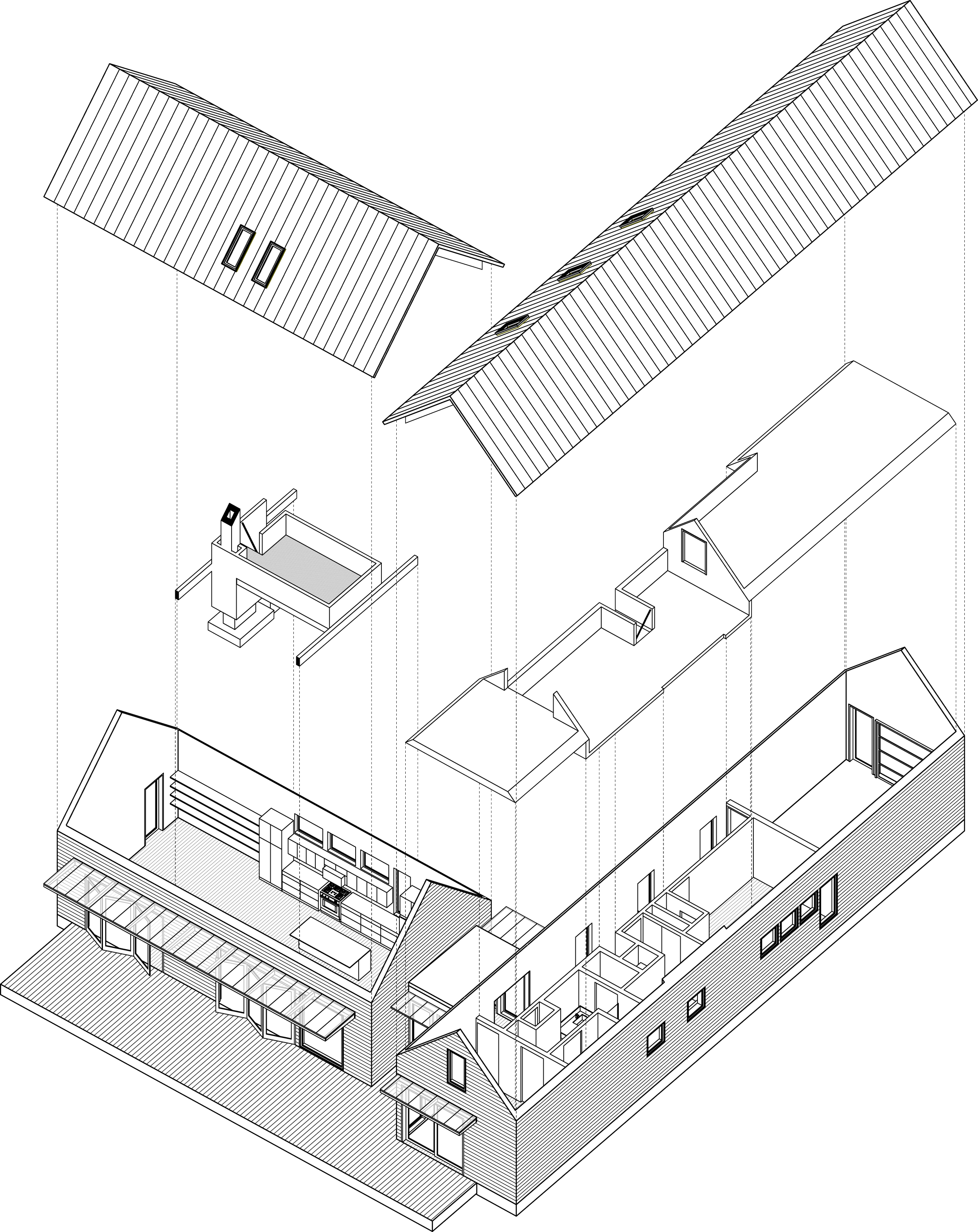
KITSAP HOUSE
Hansville, WA | small-scale residential | 2100 sf
Kitsap House replaced a 250 SF summer cabin on a steep west-facing bluff above Hood Canal. The clients’ experience of open-air living and working in the cabin, originally purchased as a summer retreat, shaped the design of the new home. Public and private spaces are housed in two separate volumes connected by a glass-walled entry. The west-facing volume contains kitchen, living, and dining areas and has large sliding-and-bifold doors that open to a broad covered deck. The private wing includes bedrooms and support spaces. Both volumes feature steeply pitched roofs with loft workspaces tucked into the vaulted ceilings.
Cedar siding, finished with grey pine tar, offers a protective envelope that echoes weathered wood structures in the area. The interiors feature exposed glulam beams, rift-sawn white oak floors, fir windows and cabinets. Small-and-large-scale operable windows, skylights, and clerestories provide passive ventilation and expansive daylighting. High-efficiency systems and natural materials contribute to long-term comfort and indoor air quality.
Project Team:
Landscape: Terra Northwest Design
Structural Engineer: West Coast Structural Engineering
Civil Engineer: Vader Engineering
Geotech: Perrone Consulting
Surveyor: CSI Land Surveying
Contractor: Bill Henry Construction

