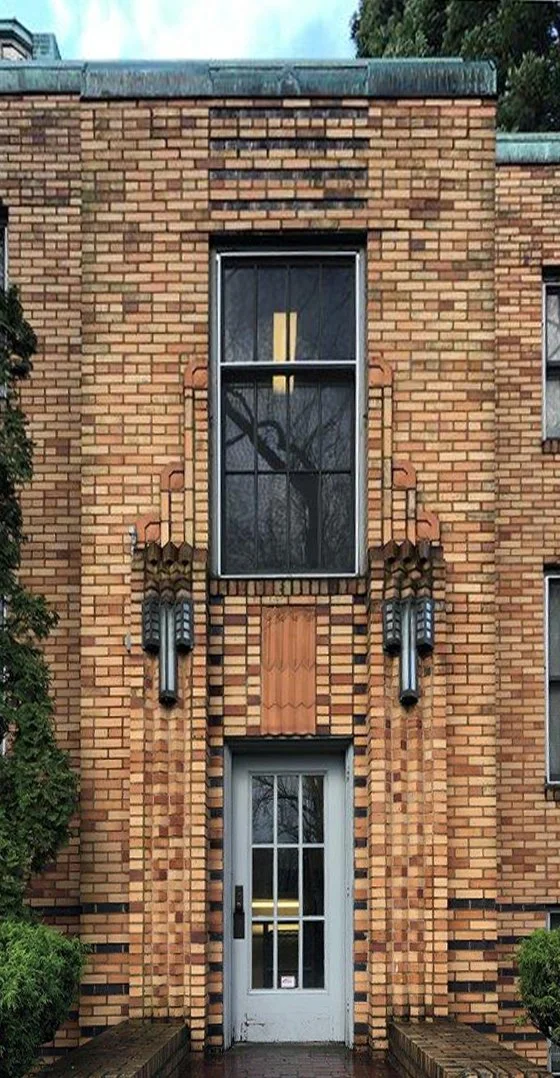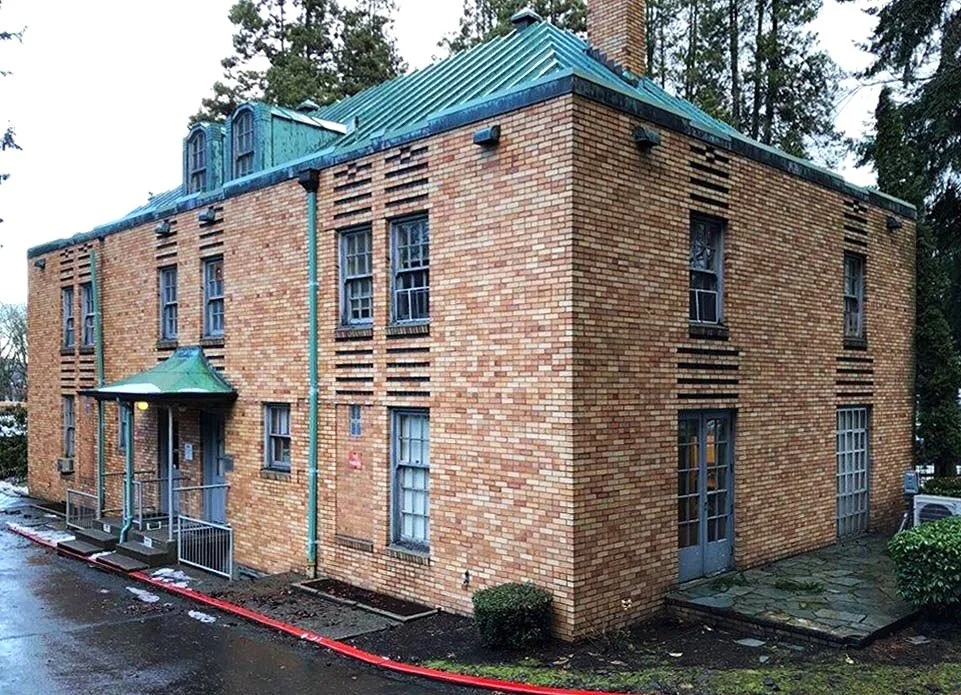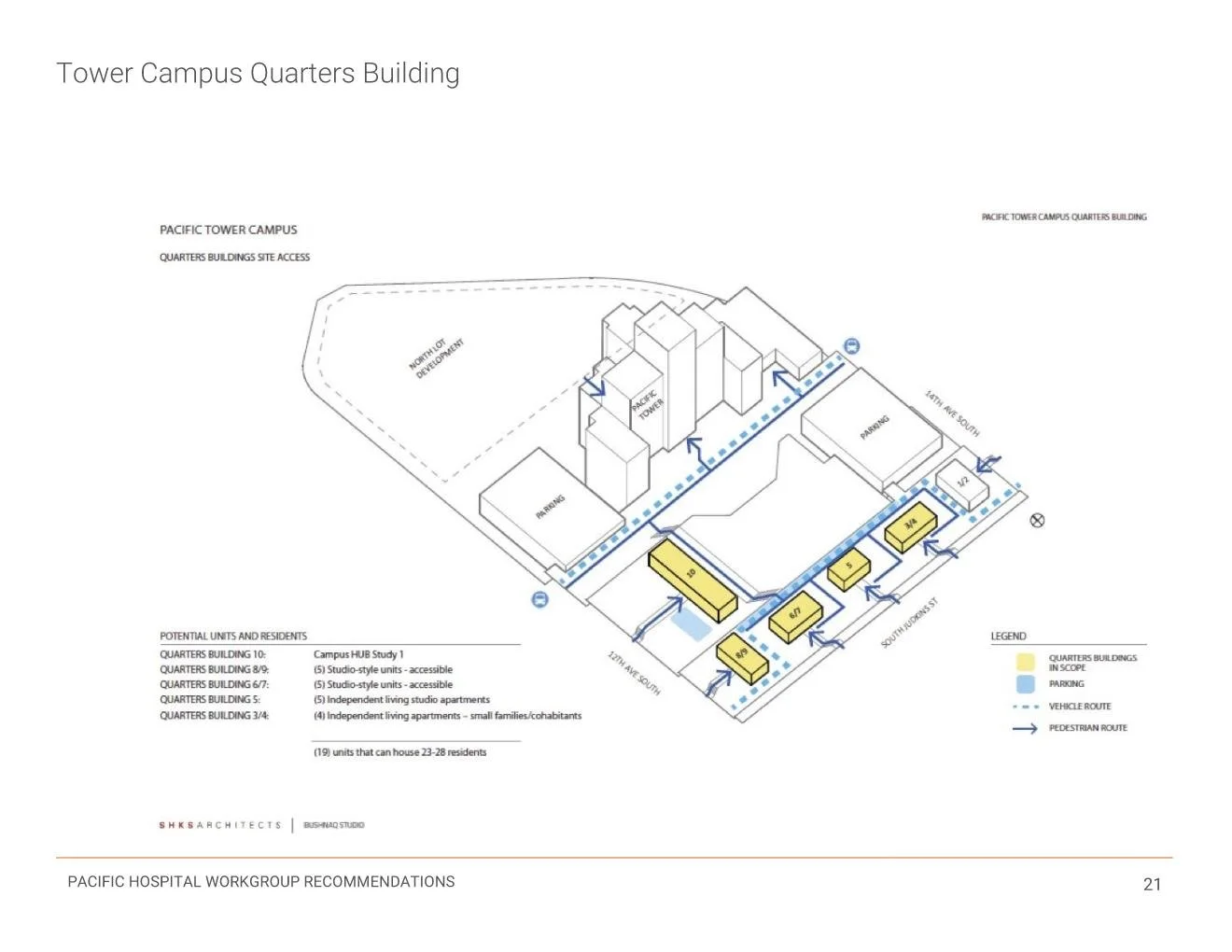
PHPDA QUARTERS 3-10
Seattle, WA | supportive housing | rehabilitation & adaptive reuse predevelopment study | 38,000 sf
Bushnaq Studio served as housing consultant for a three-phase pre-development study on the adaptive reuse of five historic buildings on Seattle’s Pacific Tower Campus. The study analyzed conversion of the Quarters buildings, originally staff housing for a U.S. Marine Hospital, into a regional hub for supportive housing and wellness services for youth and young adults. Funded by the Washington State Department of Commerce, the study outlined programming needs and capital requirements to rehabilitate and reuse the Quarters buildings in phases.
Led by SHKS Architects and a multidisciplinary programming team, the study combined capital assessment, stakeholder engagement, and program development to evaluate the conversion of the buildings into housing, wellness, and service spaces. Bushnaq Studio contributed housing concepts, programming analysis, test fits, and code review, and concept development throughout the study.
Project Team
Client/Funder: Washington State Department of Commerce
Campus Owner/Stakeholder: Pacific Hospital Preservation and Development Authority (PHPDA)
Capital Assessment Lead: SHKS Architects
Programming Leads: NorthStar Advocates, BDS Planning & Urban Design, Hatheway Tennent Consulting
Housing Consultant: Bushnaq Studio
Equity & Social Justice Lead: MAKERS Architecture and Urban Design
Full consultant team available upon request




