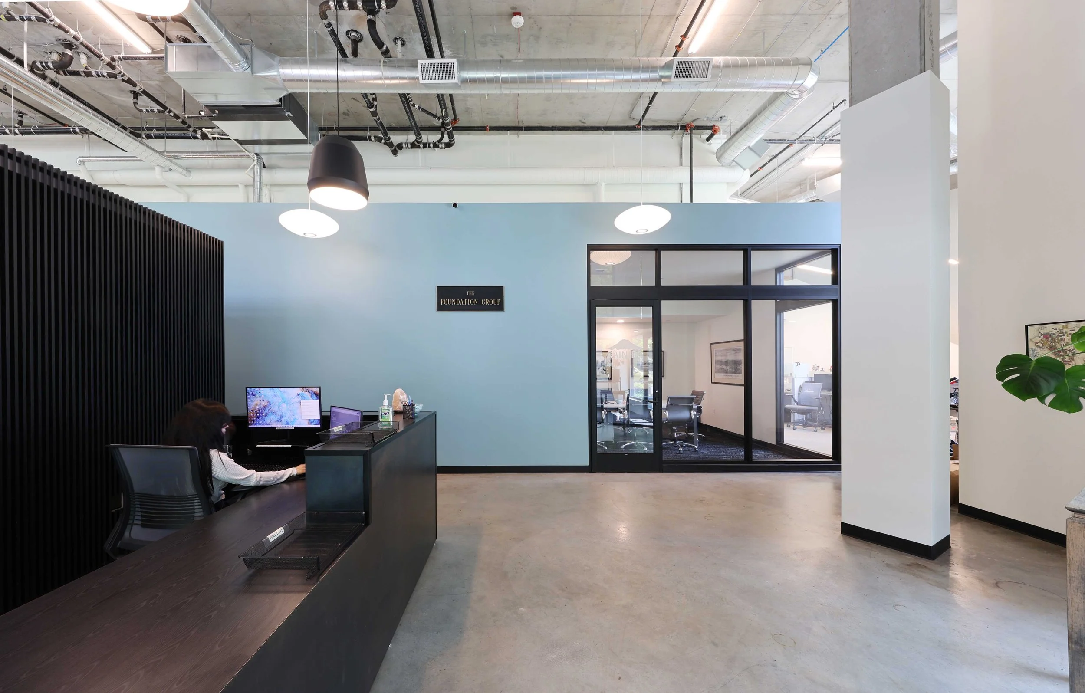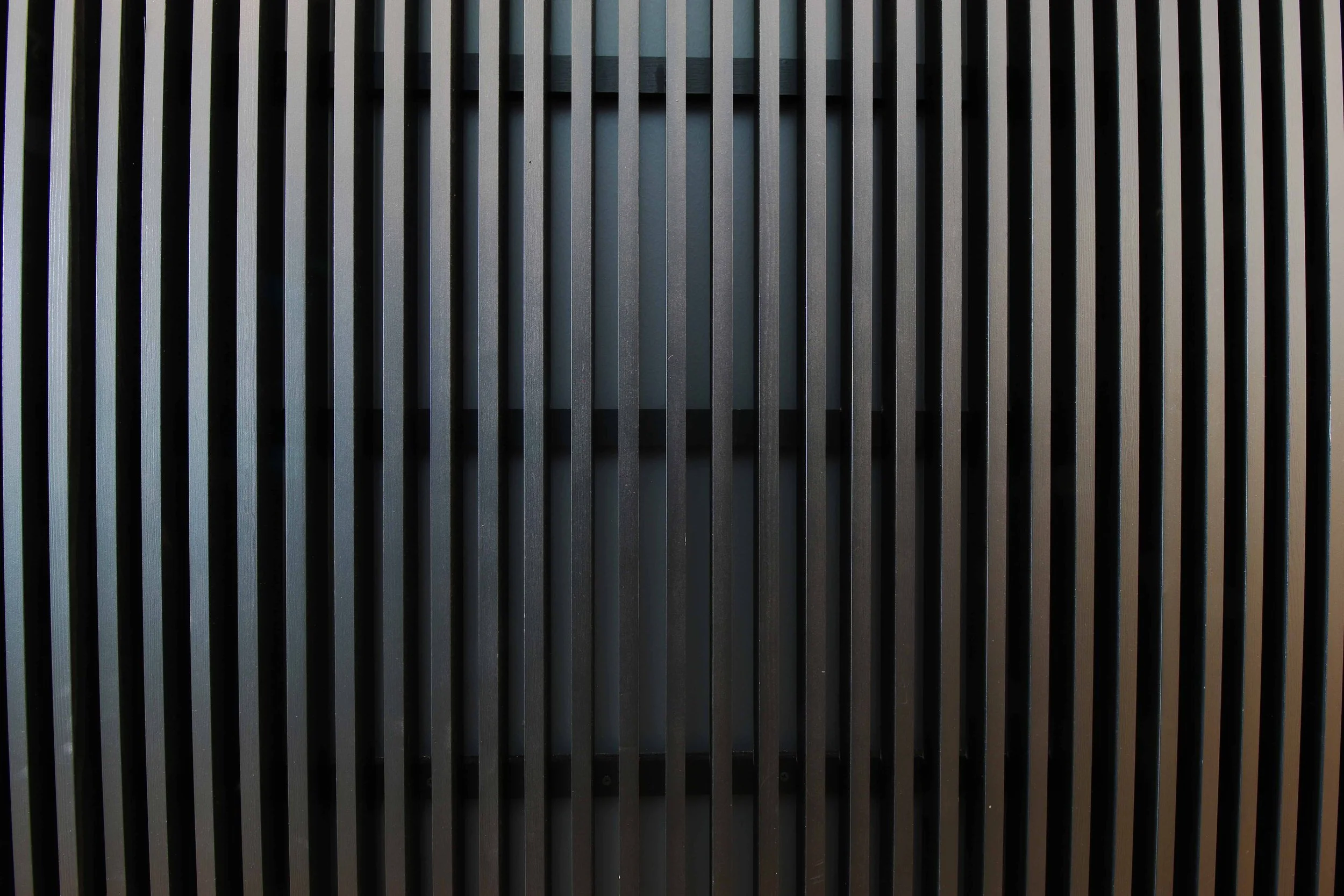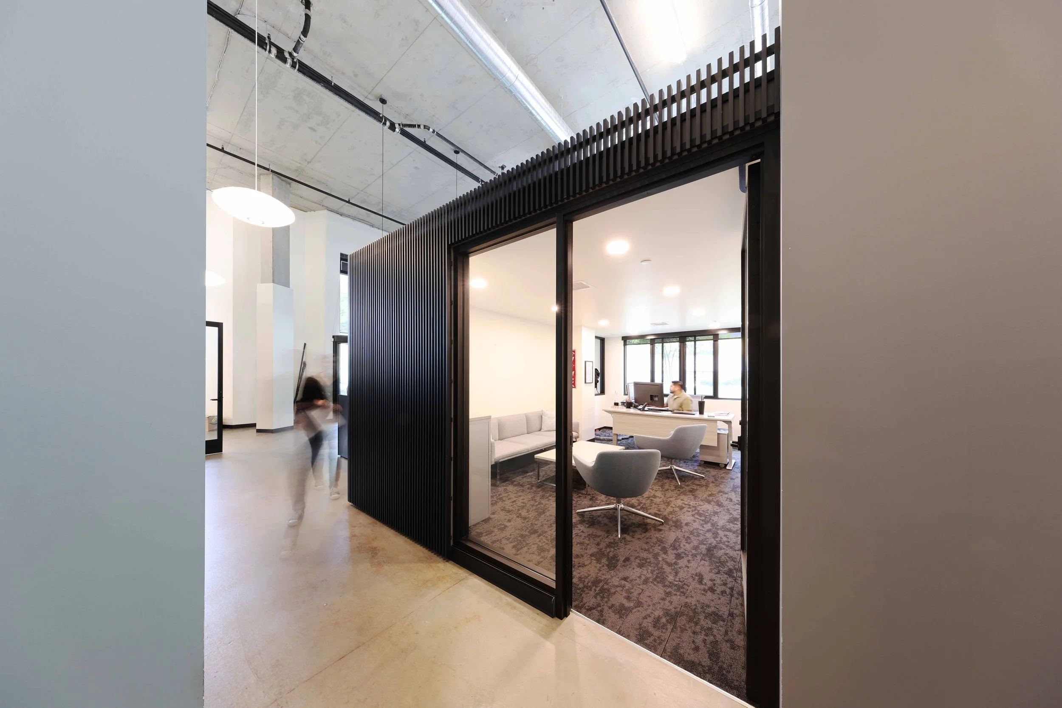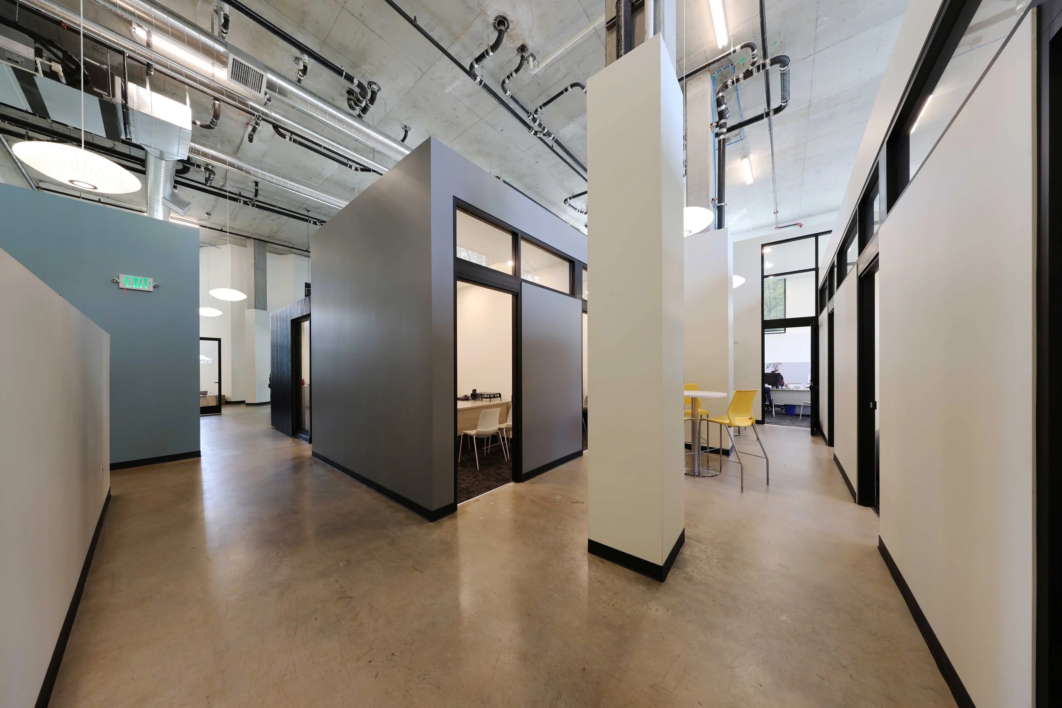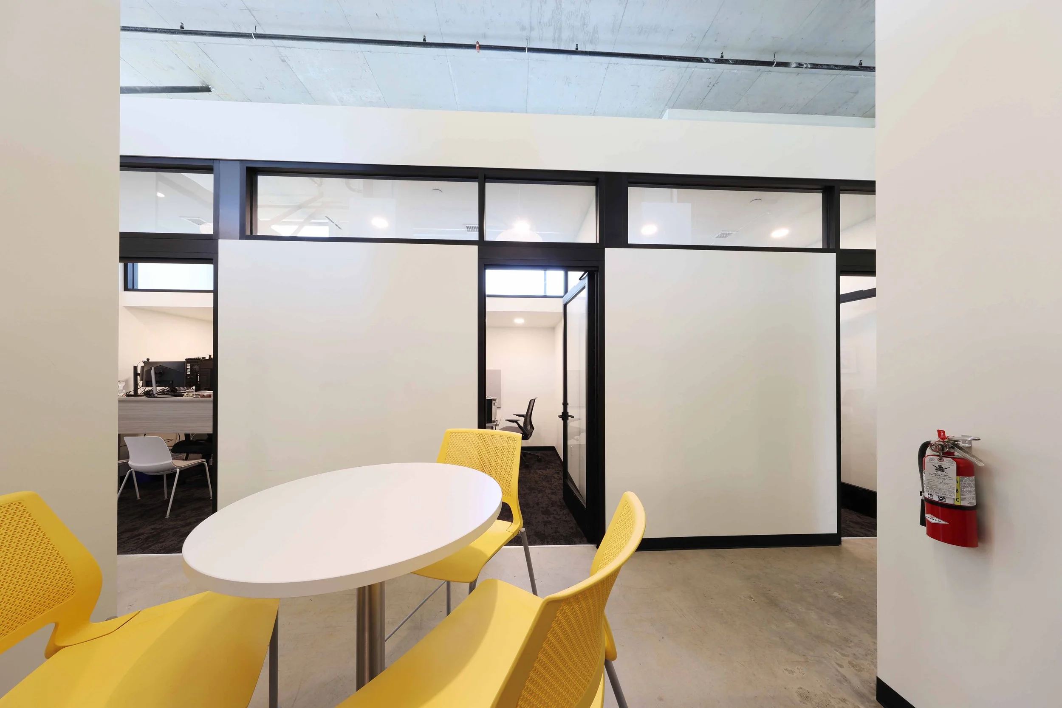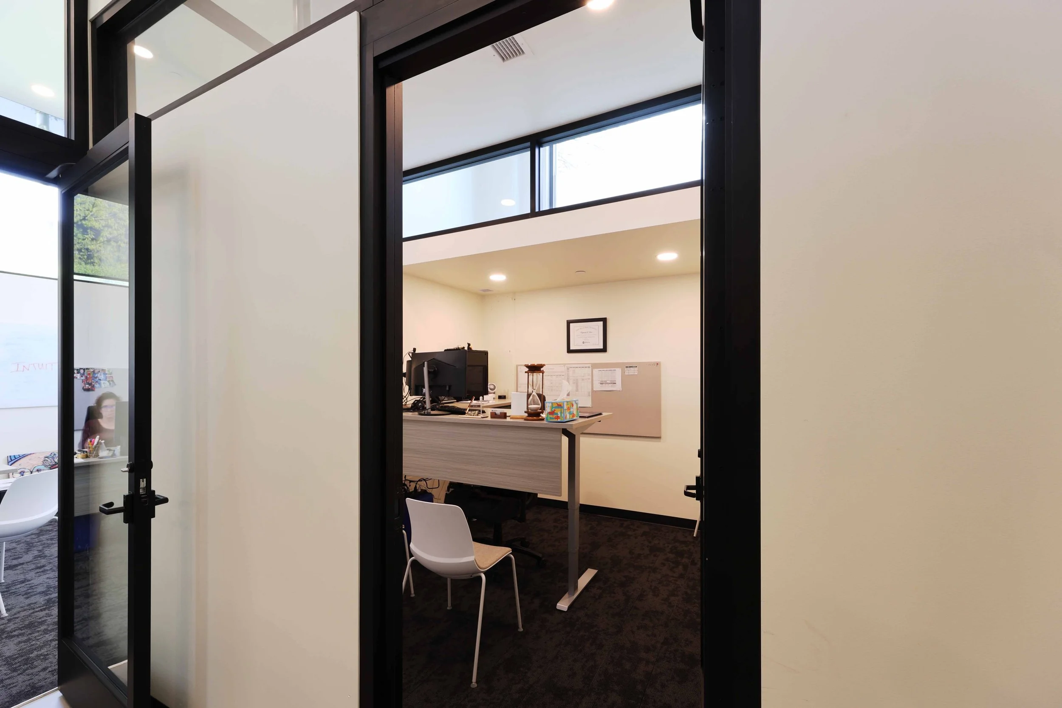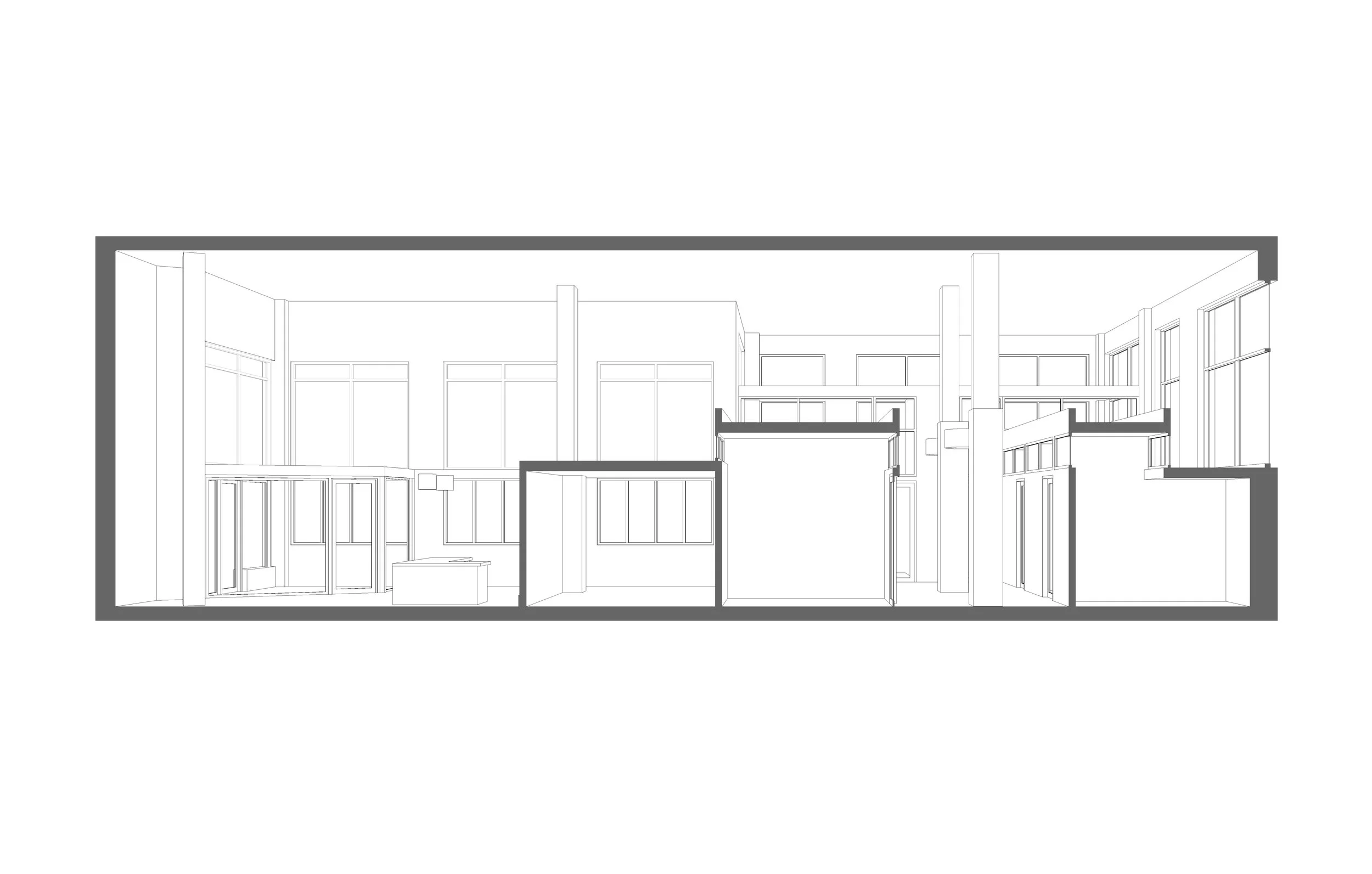
FOUNDATION HQ
Seattle, WA | commercial office tenant improvement | 5,100 sf
New headquarters for a family-owned real estate business. Having outgrown their long-time original space, the group approached relocation as an opportunity to tailor their new offices to meet the distinct needs of their brokerage and property management divisions. The design provides acoustically private, clerestory-lit offices, conference rooms and open workspaces to support the firm’s mix of private work, collaboration, and customer service within the 25’ tall space.
Project team
Structural Engineer: DCI Engineers
Contractor: Carroll Construction
