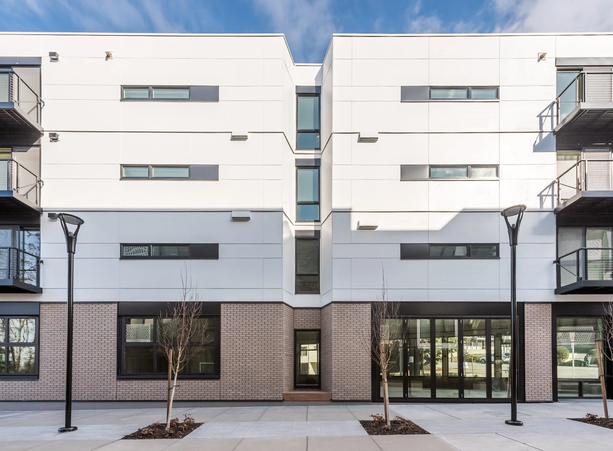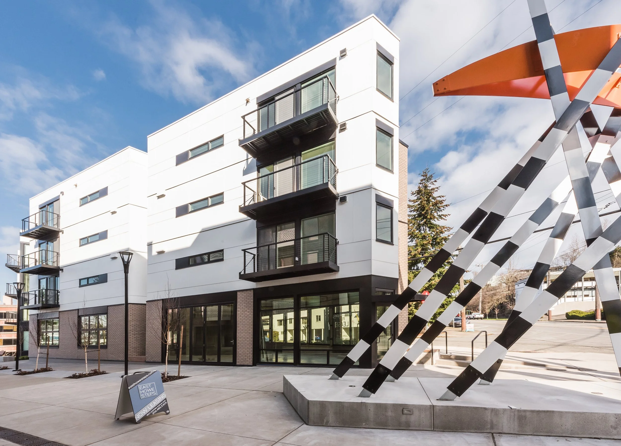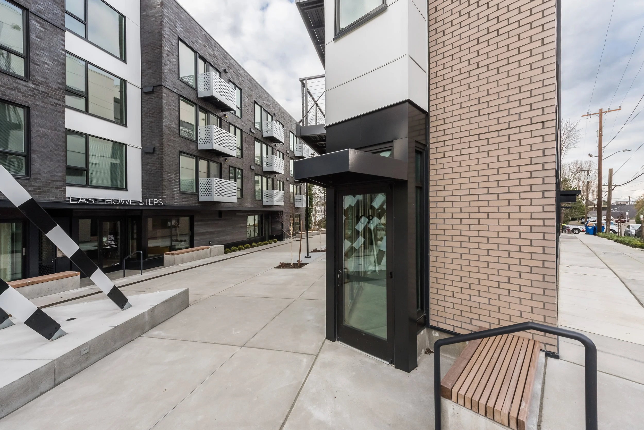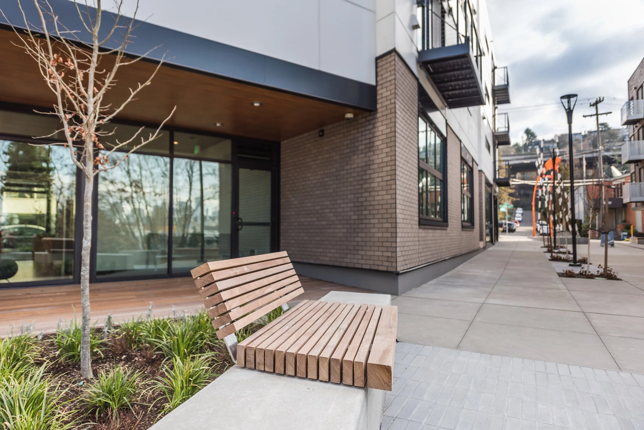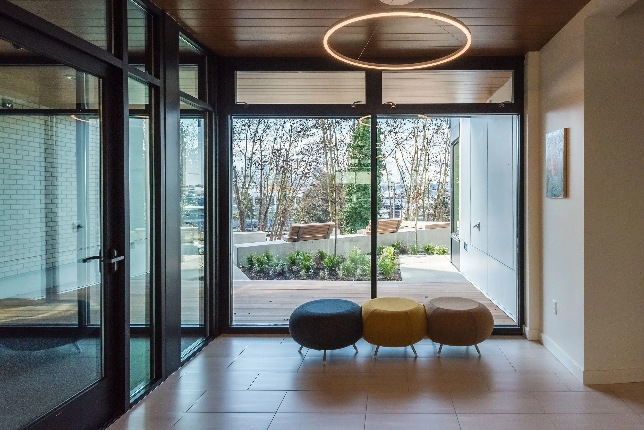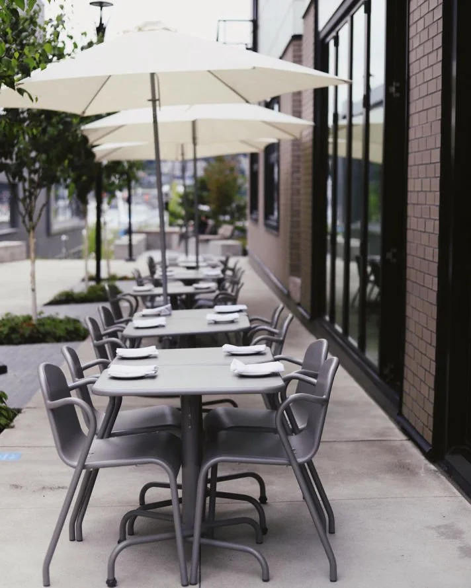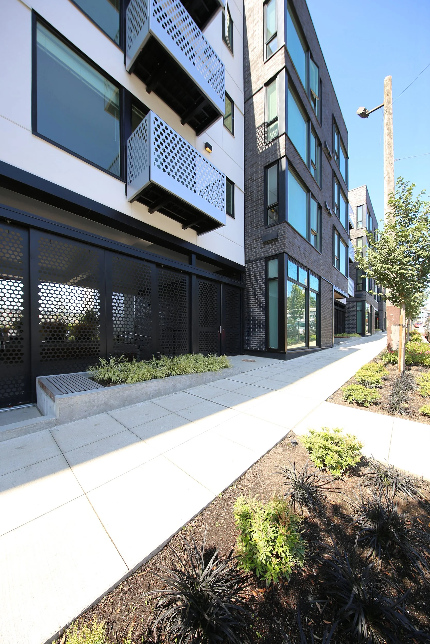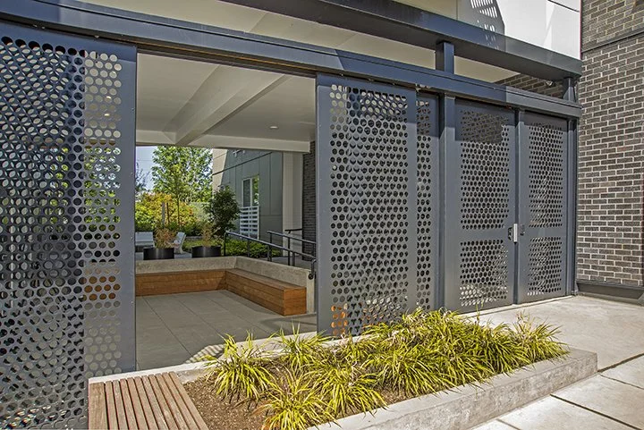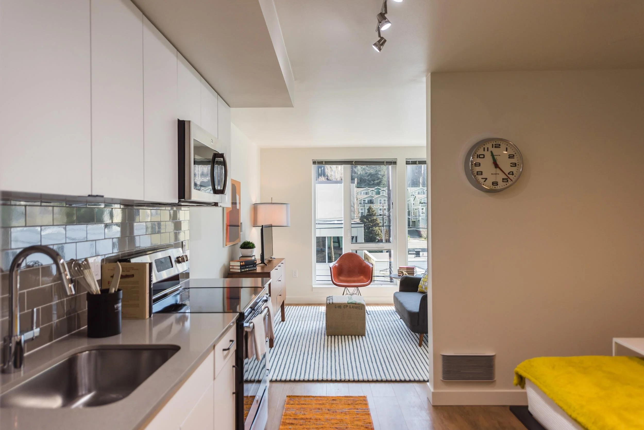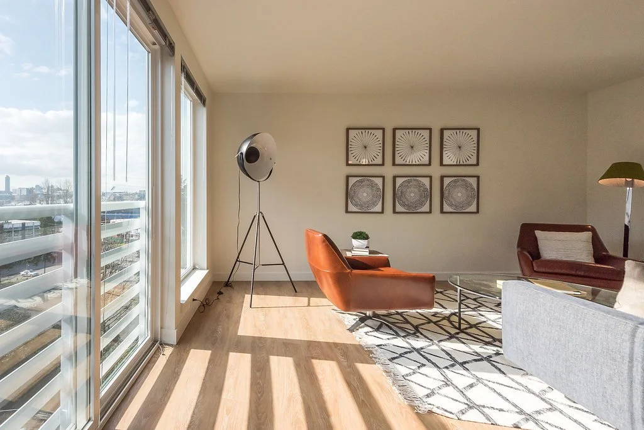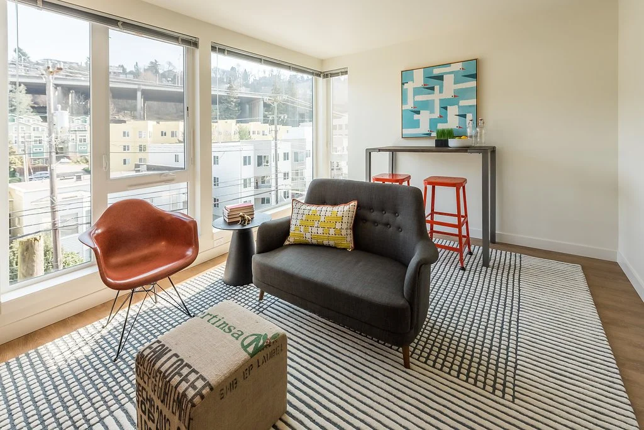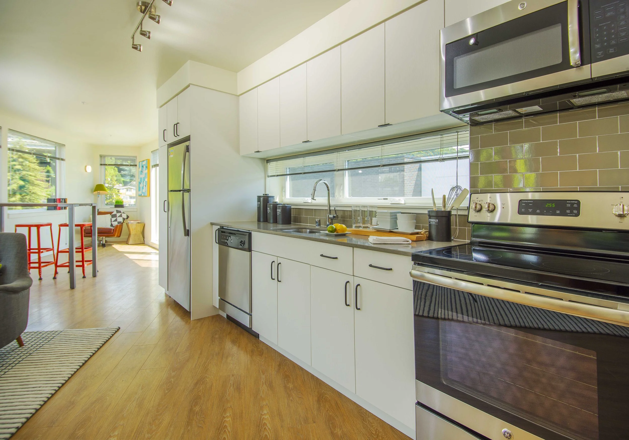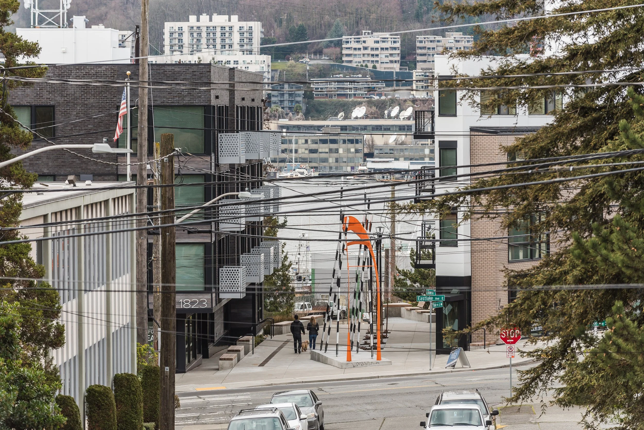
EAST HOWE STEPS
Seattle, WA | multifamily residential mixed-use | 8,000 sf retail | 96 apartments | 104,000 sf
East Howe Steps is a four-story mixed-use building with two “towers” organized around a central public plaza and semi-public courtyards. The heart of the project is the public plaza—aligned with the Howe Street Steps, the longest urban staircase in Seattle and a popular pedestrian route. At street level, small-scale shops and restaurants activate the plaza and street edges. Three interior courtyards serve as open-air rooms for apartment residents, providing daylight, natural ventilation and social spaces separated from the busy street frontage.
The public plaza serves as public benefit for a below grade street vacation. Parking extends beneath the vacated street, connecting the towers below-grade. In recommending approval of the street vacation, the City noted, “It is rare to find a project with such a minor impact being able to provide a public benefit [with]…such a positive impact on the surrounding community...The size and impacts of the vacation are modest, but the resulting project and the public benefits provided will implement a long-standing vision for the site.”
City of Seattle People’s Choice Award Finalist, 2017
Project Team:
Landscape: Karen Kiest
Interiors: Kristine Donovick
Artist: Mike Phiffer
Structural: MLA Engineering
Civil: Magnusson Klemencic
Envelope: JRS Engineering
Geotech: Pangeo
Shoring: Ground Support
Surveyor: Bush, Roed & Hitchings
Contractor: WG Clark Construction
Photography: Sean Hoyt Photography, Stewart Hopkins Photography
