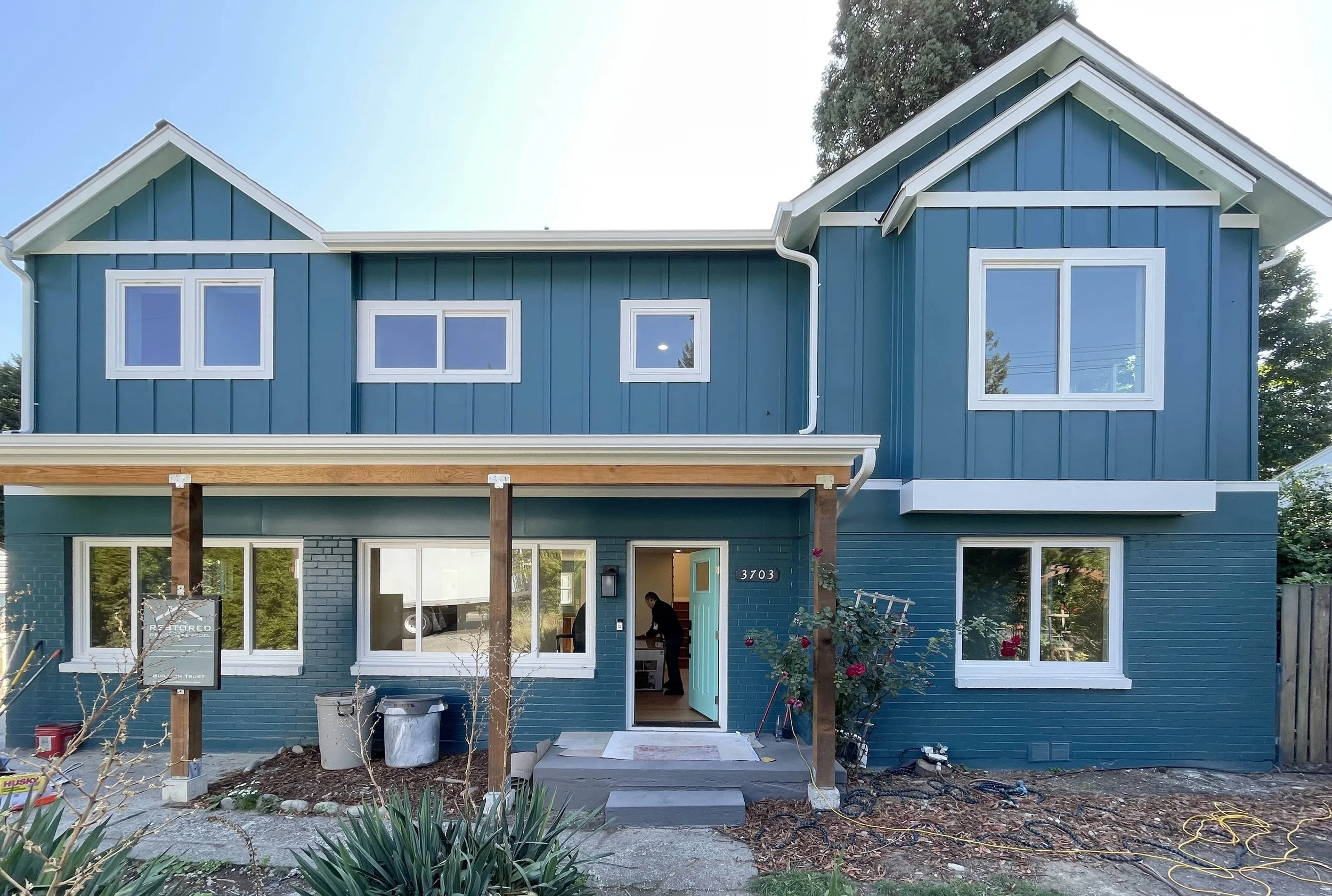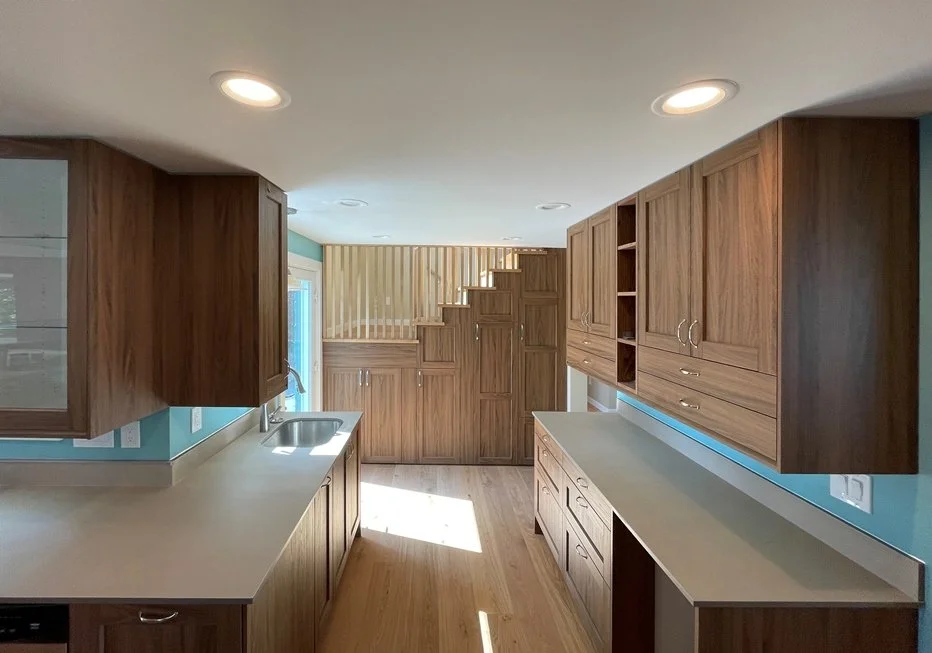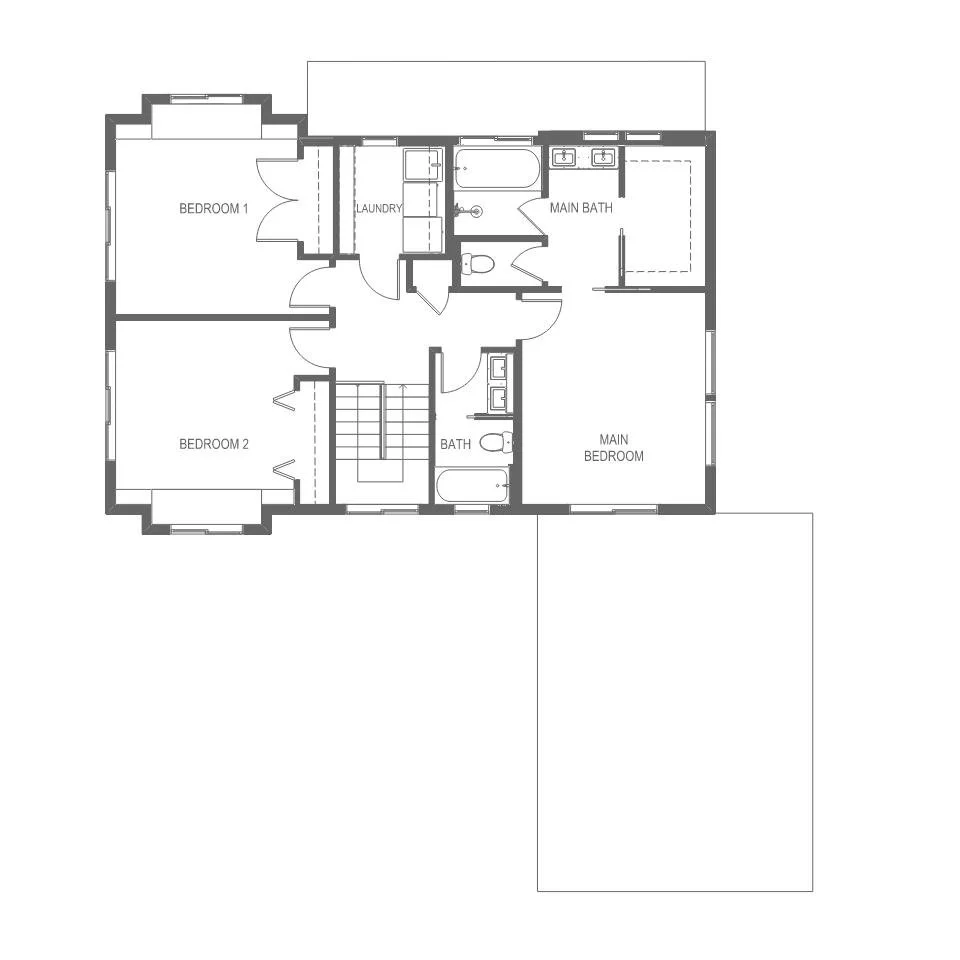
ARBOR HEIGHTS
Seattle, WA | small-scale residential rehabilitation | 1300 sf interior alterations | 1000 sf addition
Arbor Heights is a second-story addition and full interior remodel of a 1948 house. Instigated by major damage from a fallen tree, the project became an opportunity for the client to realize their long-time remodel visions. The family of four was outgrowing their original house but loved the neighborhood and their verdant yard and wanted to remain in the house long-term.
The project reorganized the main floor to expand kitchen and living spaces and improve indoor-outdoor access. The addition, which essentially doubled the space of the house added new bedrooms, bathrooms and laundry. The project included a full thermal upgrade to existing spaces and energy efficient systems throughout the house.
Project team
Structural Engineer: CG Engineering
Contractor: Restored Design & Remodel
First Floor
Second Floor



