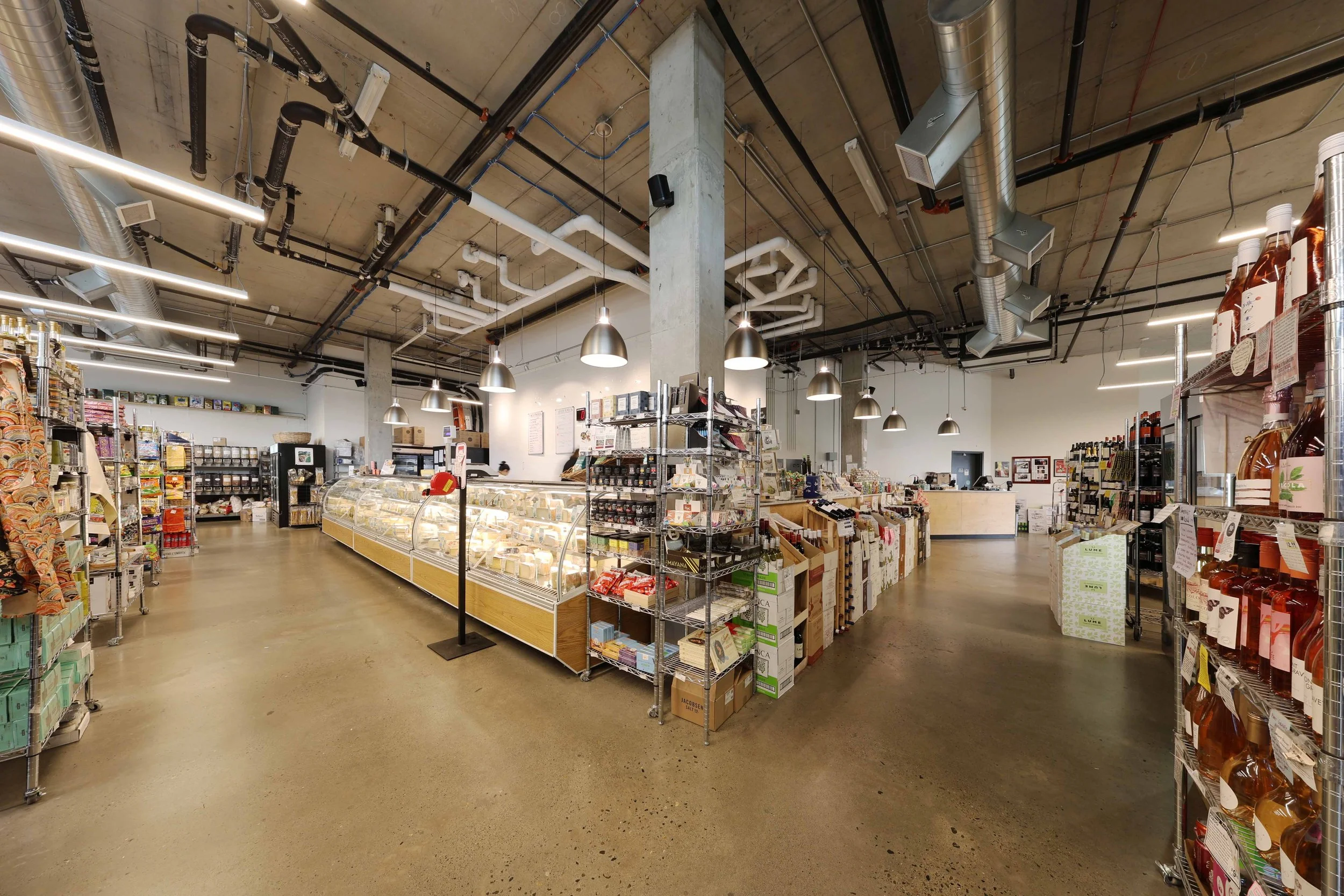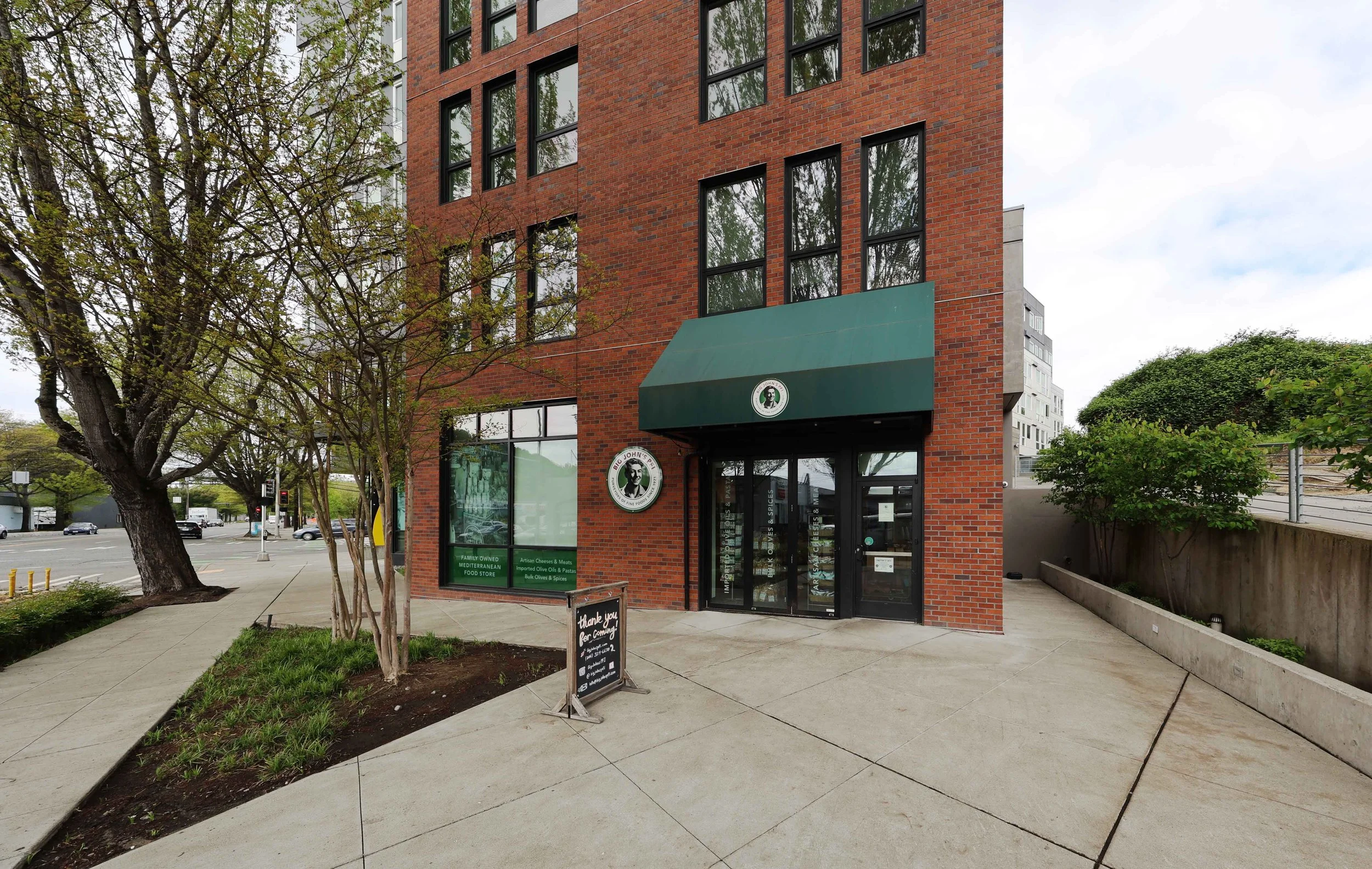
BIG JOHN’S PFI
Seattle, WA | commercial retail tenant improvement | 3,700 sf
Big John’s is a retail tenant improvement for a family-owned specialty grocer with deep roots in Seattle. The project combined two adjacent retail spaces to relocate the client within a mile of their former warehouse space—allowing for a legacy store to continue operations in a changing neighborhood.
The design is organized around a cheese and olive counter, a storied feature of their former location. As part of the design process, Bushnaq Studio cataloged the client’s existing racking systems and cooler space and developed detailed fit test studies for critical areas that needed to be operational on day one.
Project Team
Structural Engineer: DCI Engineers
Contractor: GMD Custom




