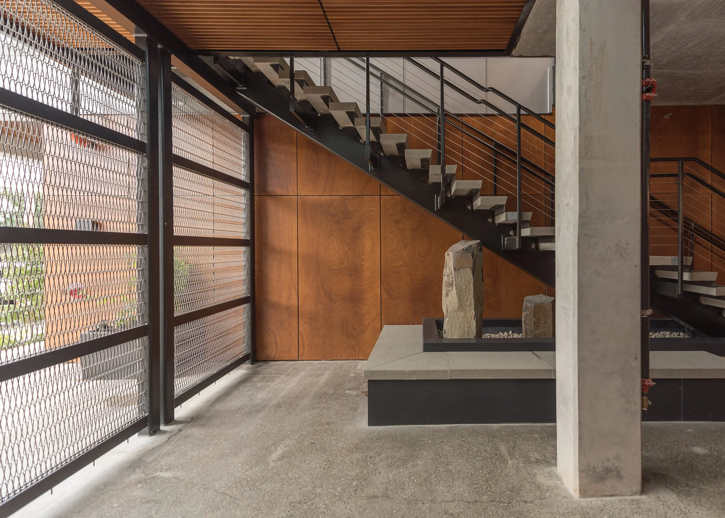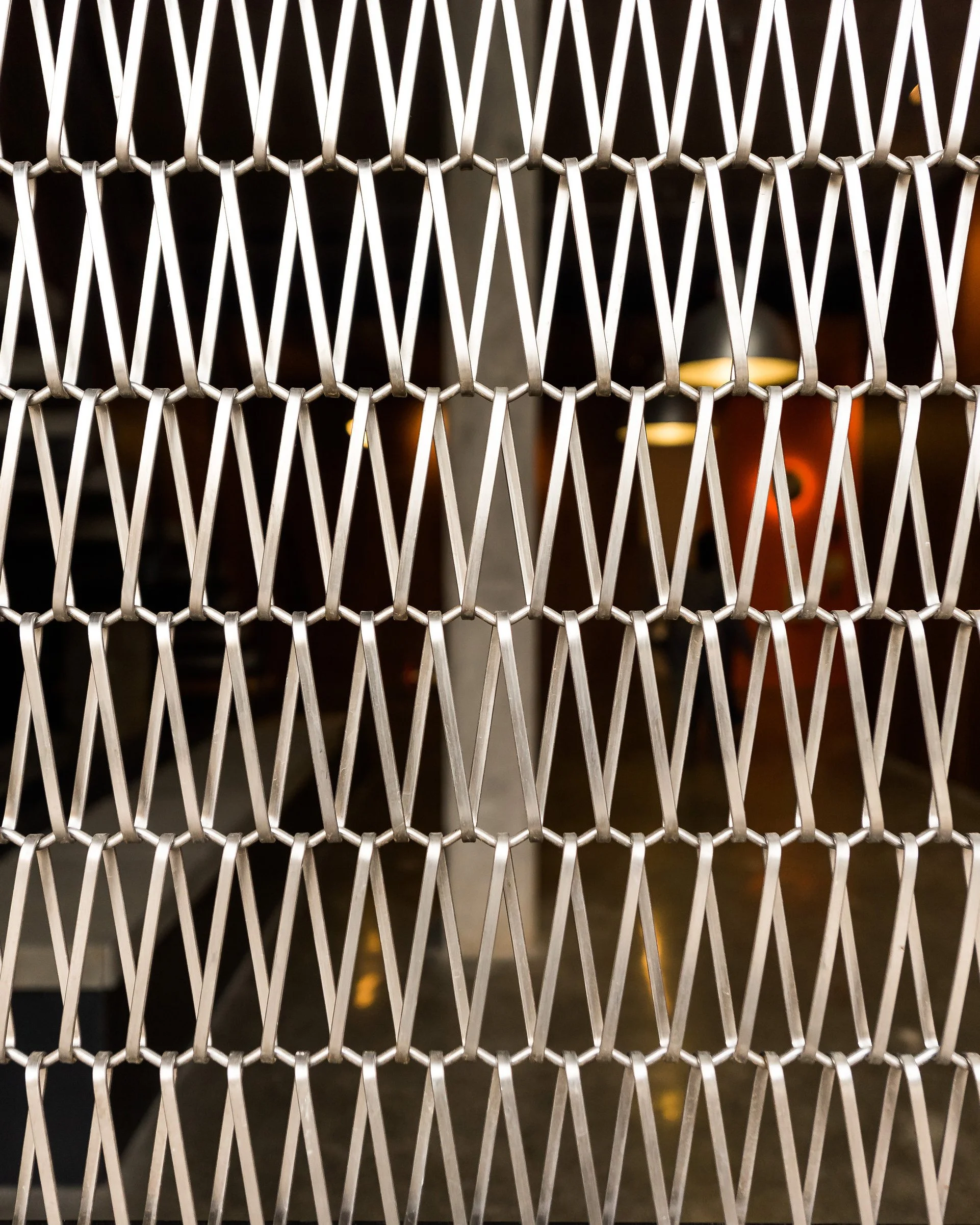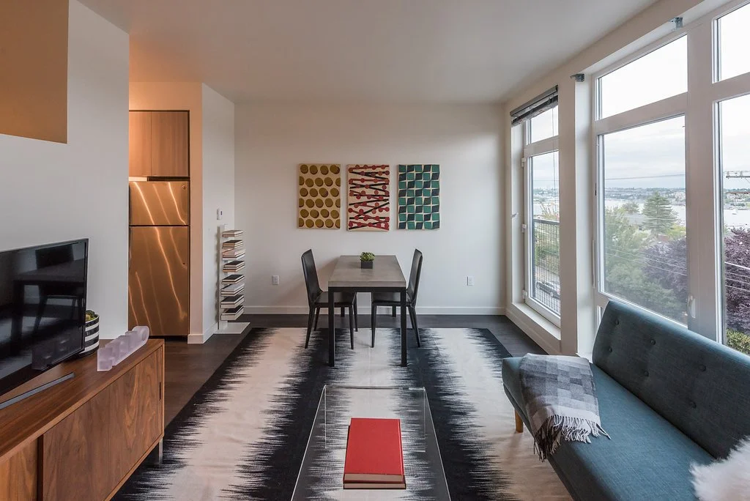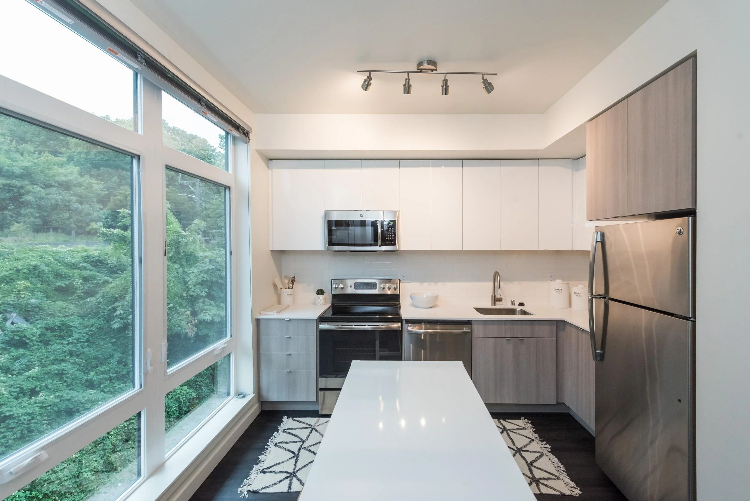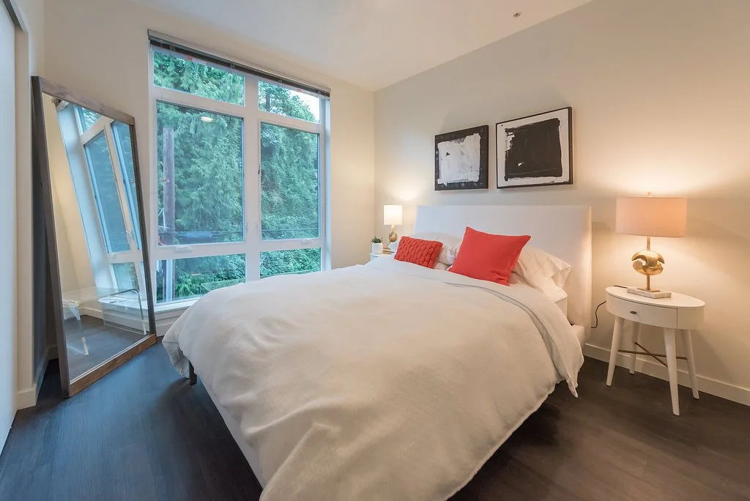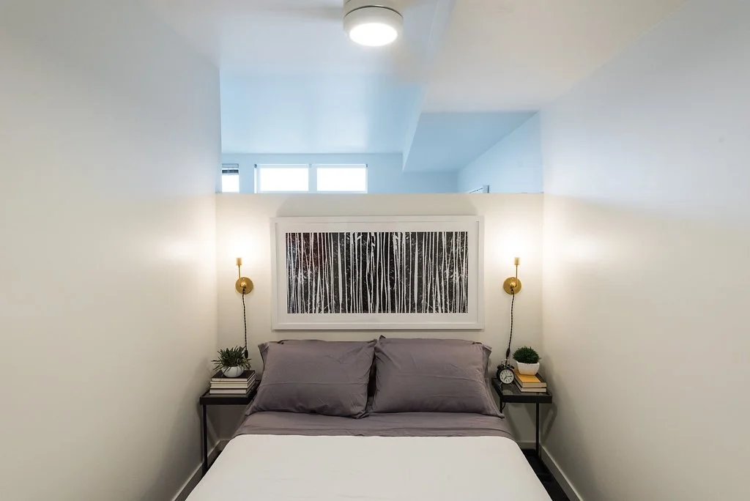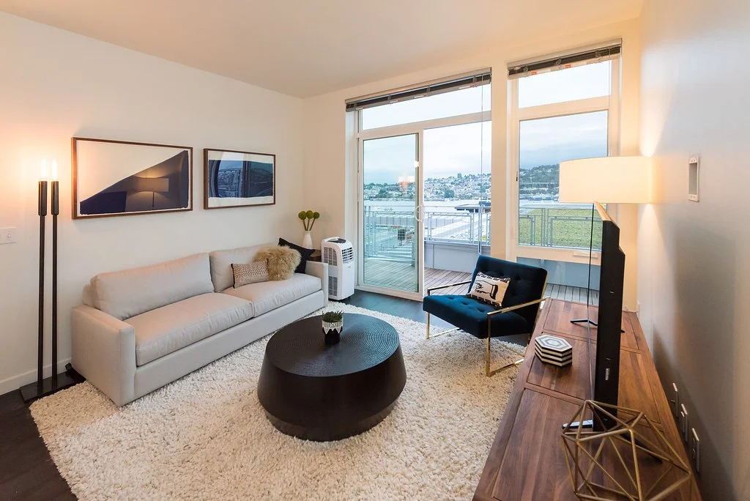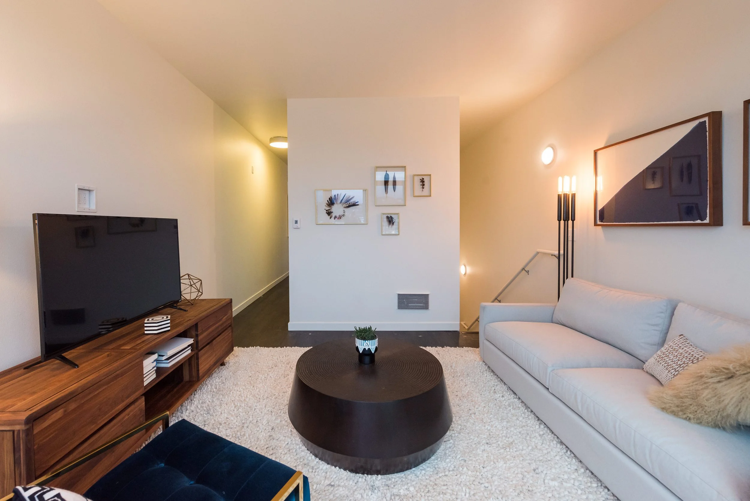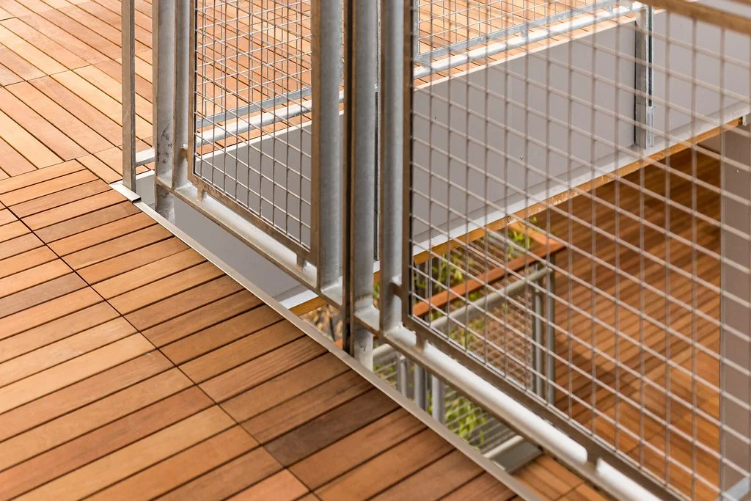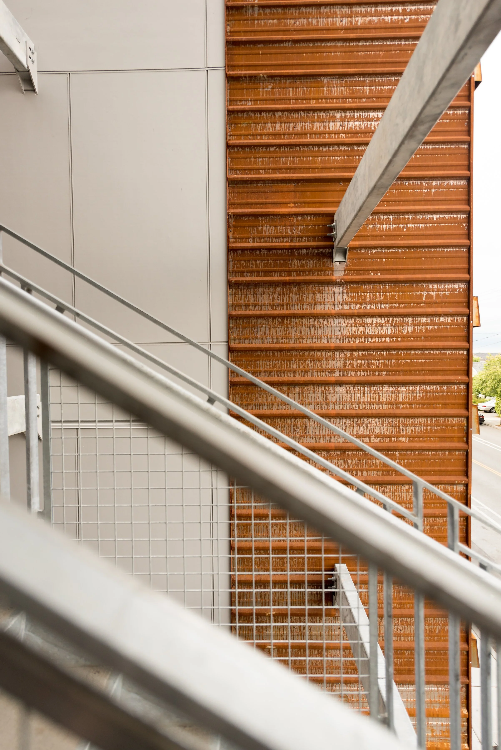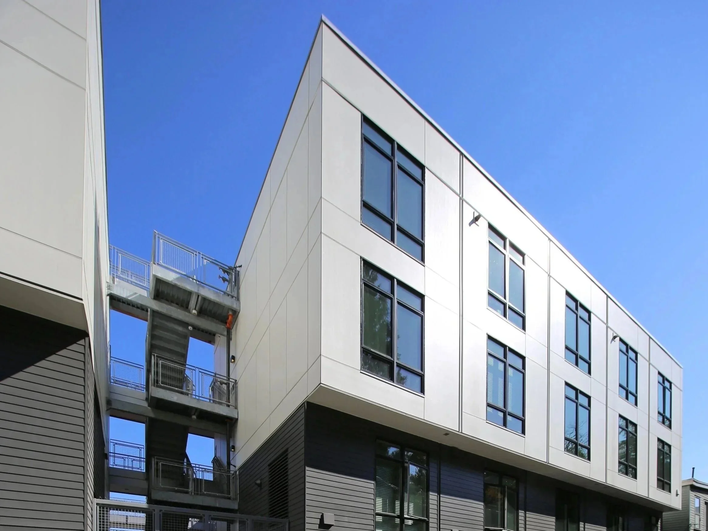
DEXTER HAYES
Seattle, WA | multifamily residential mixed-use | 4 live-work units | 61 apartments | 80,000 SF
Dexter Hayes is a six-story, mixed-use building on a sloped site in Seattle’s Queen Anne neighborhood. Divided into six residential volumes, the building is organized around a large courtyard and steps with the hillside, capturing views of Lake Union and downtown. The project includes flats, two-story townhouses, and live-work units.
Open-air walkways and stairs link the units and common spaces, creating circulation that doubles as a vehicle for natural ventilation, daylighting, and social connection. Terraced, flat roofs provide private and common outdoor decks at multiple levels, and green roofs for stormwater management. At street level, a pedestrian access gallery layered with landscaping establishes human-scaled frontage along a major urban corridor.
Awards:
City of Seattle People’s Choice Award Finalist, 2017.
Project Team:
Landscape: Karen Kiest
Interiors: Kristine Donovick
Structural: DCI Engineers
Civil: Magnusson Klemencic Associates
Mechanical/Plumbing: HV Engineering
Electrical: A.E.S Services
Envelope: JRS Engineering
Geotech: Pangeo
Shoring: Ground Support
Surveyor: Bush, Roed & Hitchings
Contractor: Pavilion Construction
Photography: Sean Hoyt Photography
