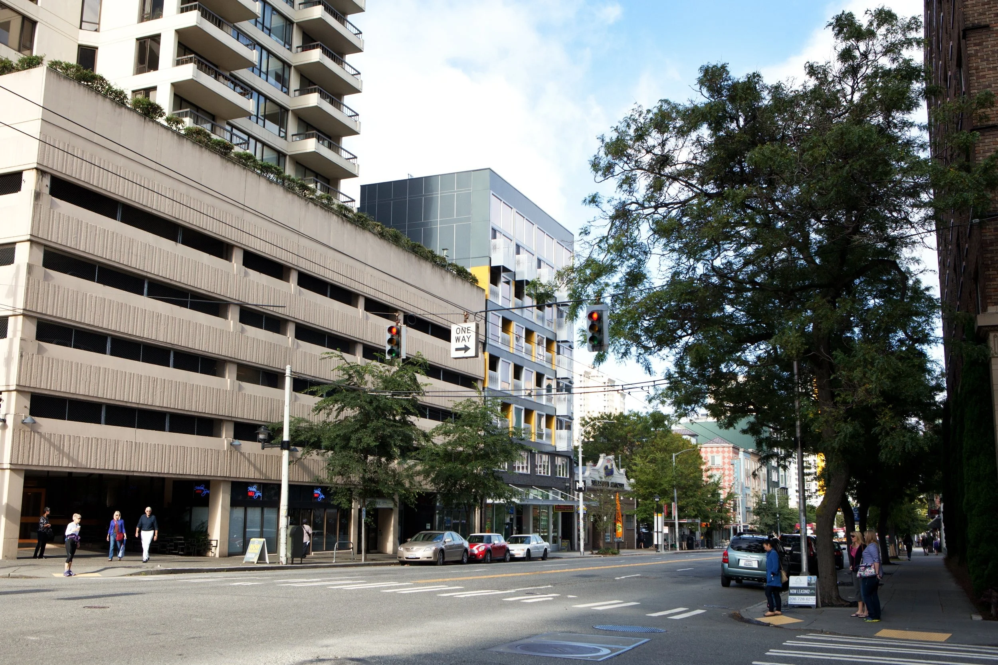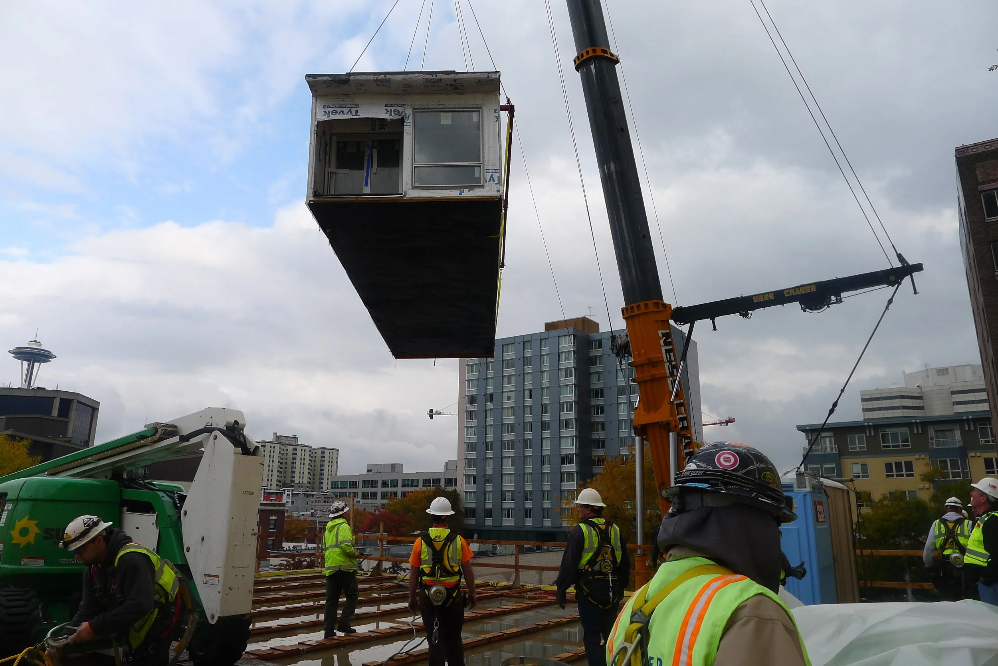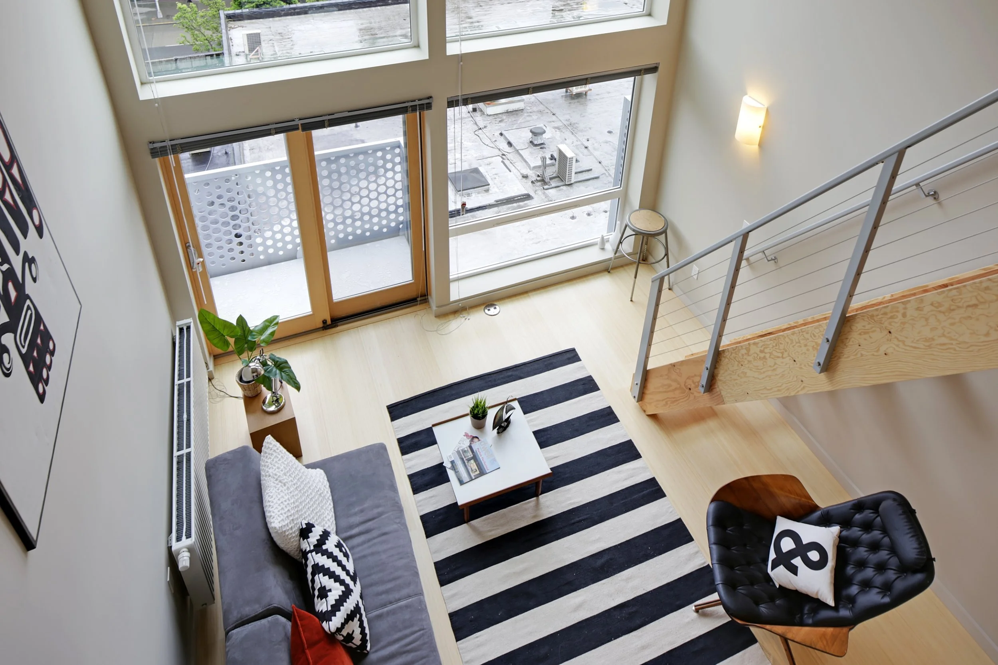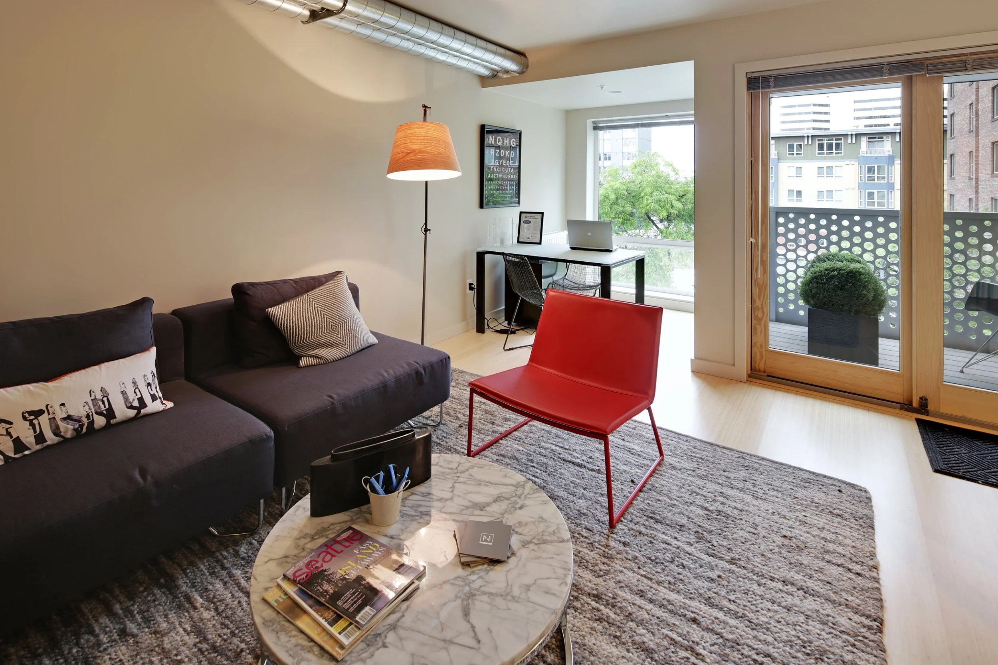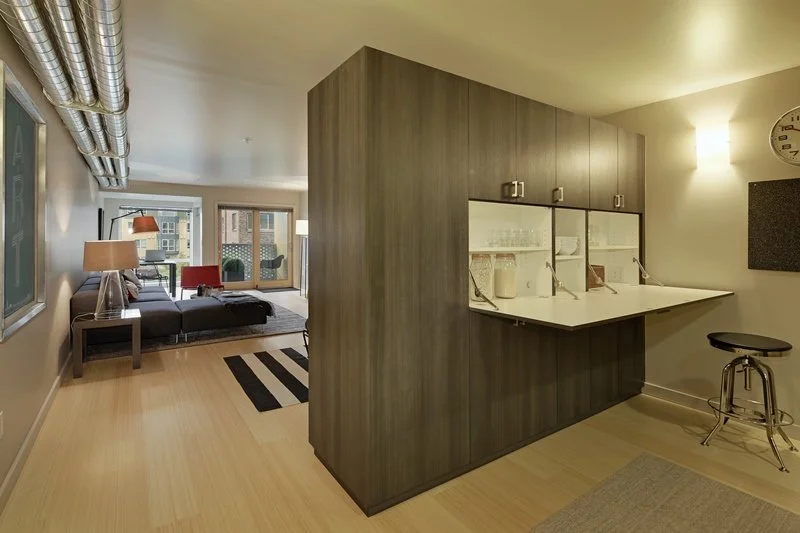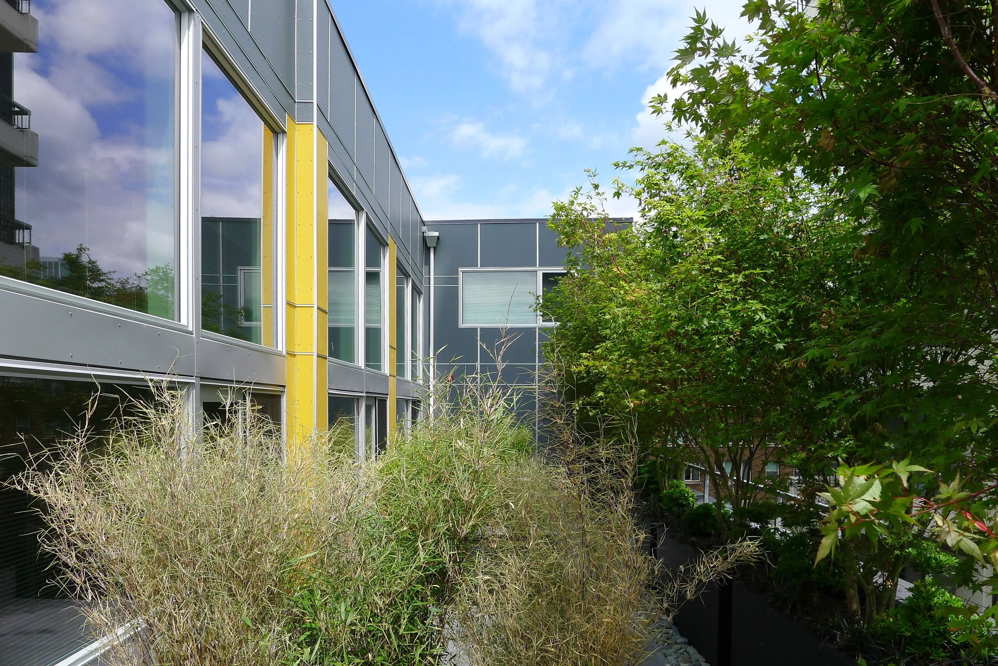
BELLTOWN MODULAR
Seattle, WA | factory built multifamily residential | 3,000 SF commercial | 49 apartments | 49,000 sf
Belltown Modular occupies a former parking lot in one of Seattle’s densest neighborhoods. The client approached the site, sandwiched between a 240’ tower and a one-story grocery store, as a prototype for efficient modular construction on an urban infill lot.
The building’s basement through Level 2 were built with conventional concrete construction, while Levels 3 through 7 were assembled from 41 factory-built wood frame modules craned into place over two weekends. The project has one and two-story units made from three unit types with identical kitchen and bathroom cores. The cores simplified design and off-site fabrication. The limited unit types simplified on-site assembly. The hybrid construction minimized site disruption in a dense urban context.
The building has a distinctive façade animated by deep inset decks and bolt-on decks, which provide private outdoor space for most of the apartments. The project pairs modular efficiency with a design strategy that enhances livability and engages the urban and pedestrian scales.
Awards:
Woodworks Multistory Design Award, 2015
AIA Seattle, Honor Awards 2014, Honorable Mention
Press:
Seattle Times: 5 architectural approaches that are shaping the way we live
Project Team:
Landscape: Karen Kiest
Structural: DCI Engineers
Civil: Springline Design
Mechanica/Plumbing: HV Engineering
Electrical: A.E.S Services
Envelope: JRS Engineering
Geotech: Pangeo
Shoring: Ground Support
Surveyor: Core Design
Modular Fabricator: One Build
General Contractor: Charter Construction
