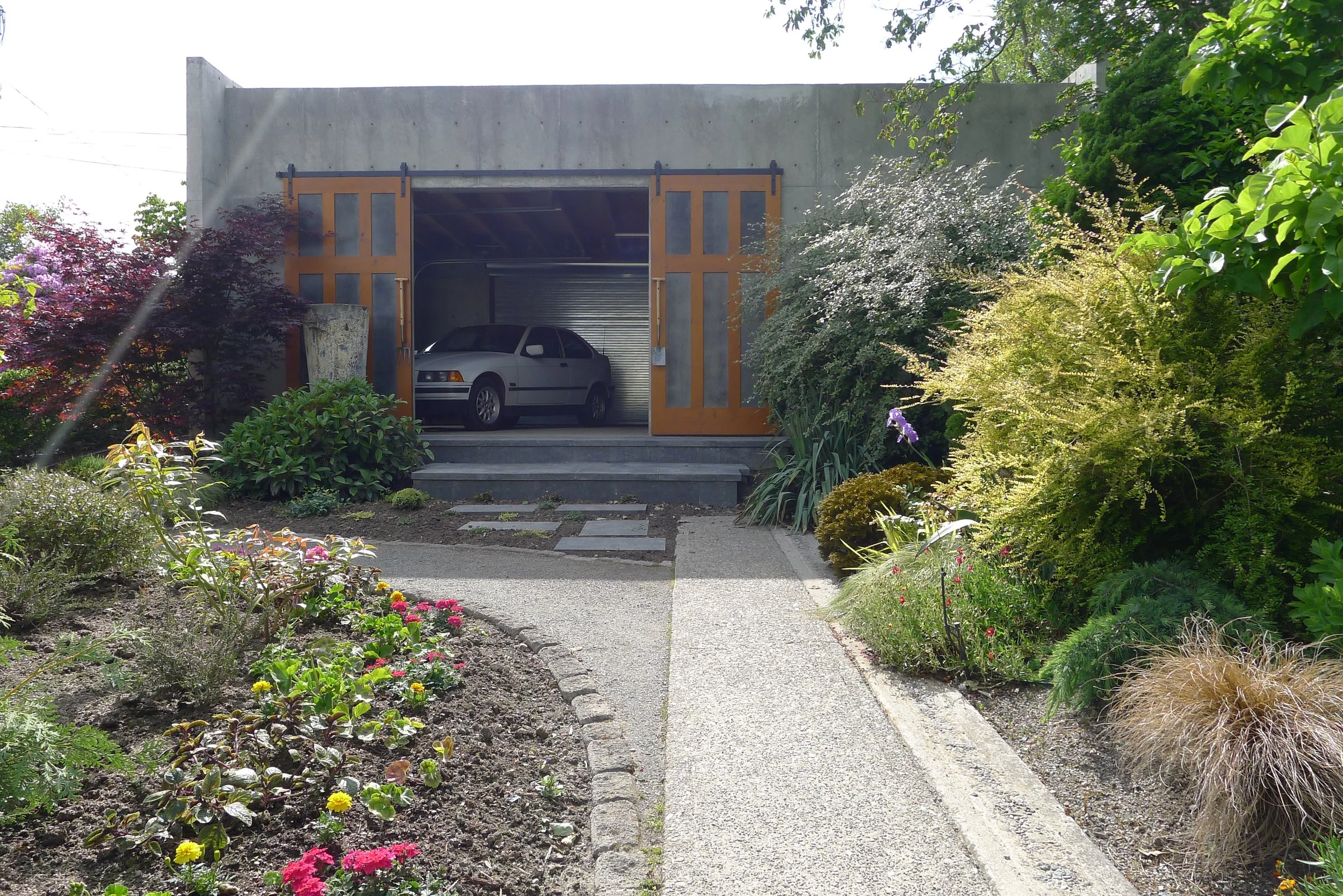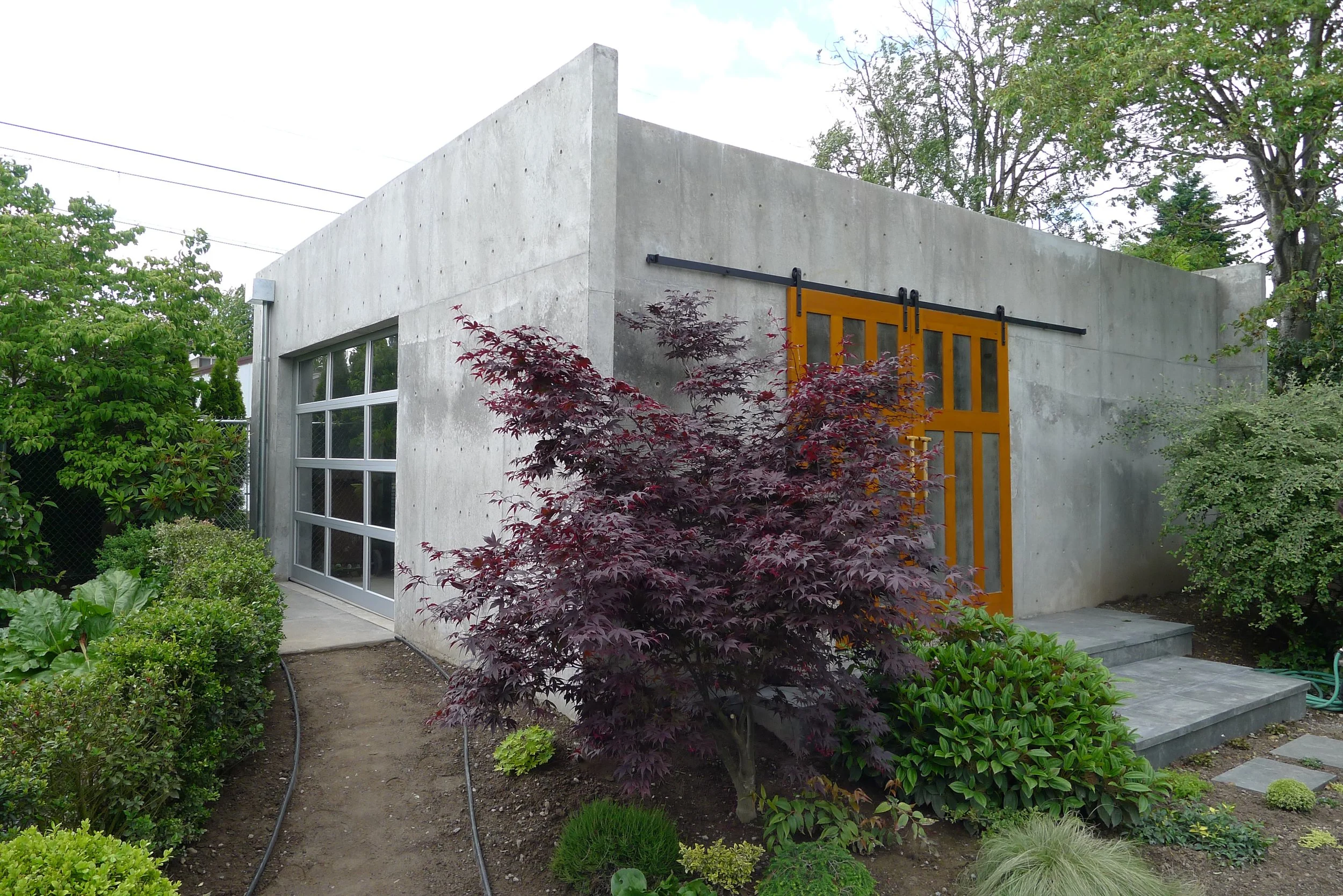
Tacoma, WA | small-scale residential accessory structure | 700 sf
Freestanding board-formed concrete garage. Located on a double lot with an early 20th century home and cultivated garden, the garage closes the site from the alley, providing a more sheltered edge at the rear of the property. Doors on all sides—metal roll-up, a metal-and-glass overhead, and sliding wood screens—balance functionality, security, and openness.
A modern, utilitarian folly, the garage adds to a series of whimsical, functional structures in the garden.

